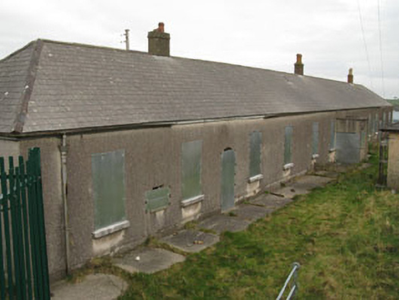Survey Data
Reg No
20909945
Rating
Regional
Categories of Special Interest
Architectural, Historical, Social
Previous Name
Camden Fort
Original Use
Barracks
Date
1790 - 1810
Coordinates
180853, 61785
Date Recorded
12/03/2009
Date Updated
--/--/--
Description
Detached sixteen-bay single-storey barracks, built c.1800, having flat-roof porch to front (south-west). Now disused. Hipped artificial slate roof with red brick and rendered chimneystacks, timber clad eaves course and cast-iron rainwater goods. Roughcast rendered walls with rendered plinth band having square-headed ventilation openings with metal grates. Square-headed window openings with limestone and render sills, now blocked. Round-headed door openings with fanlights, now blocked. Rubble limestone walls with concrete coping to side (south-east). Located within military complex. Various related structures to site.
Appraisal
Located within Fort Meagher (formerly Camden Fort), this is one of a number of barrack buildings evident on the first edition Ordnance Survey map. Retaining much original fabric, the building is an interesting reminder of the typical form of barrack buildings which were built throughout the British empire at that time. It was used as a dining room, reading room, billiard room and married quarters. Fort Meagher played a significant role in the defence network in Cork harbour, and was extended and fortified by the British in the latter part of the nineteenth century. Together with Fort Davis (formerly Carlisle Fort) on the opposite side of the harbour, this pair marked the entrance to a heavily fortified coastal area, with Spike Island, Cobh and Haulbowline all forming part of an extensive military complex.





