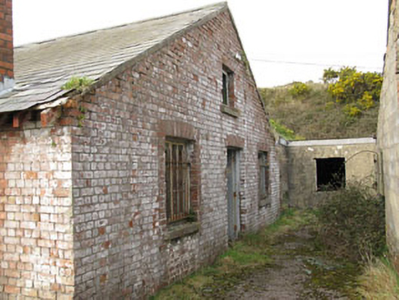Survey Data
Reg No
20909951
Rating
Regional
Categories of Special Interest
Architectural
Previous Name
Camden Fort
Original Use
Workshop
Date
1860 - 1880
Coordinates
180869, 61769
Date Recorded
12/03/2009
Date Updated
--/--/--
Description
Detached gable-fronted three-bay single-storey with attic workshop, built c.1870, now disused. Pitched slate roof with red brick chimneystack, rooflight and exposed timber rafters. English bond red brick walls. Square-headed window openings with limestone sills and red brick voussoirs, having bipartite timber casement windows and cast-iron window bars. Square-headed window opening to gable with concrete sill and red brick voussoirs. Camber-headed door opening with red brick voussoirs, timber battened door and limestone step. Located within military complex. Various related structures to site.
Appraisal
Located within Fort Meagher (formerly Fort Camden) this workshop was most likely built while improvements were being made throughout the fort around 1870. It retains much of its original form and character with its red brick construction making an excellent contribution to the varying building materials found throughout the site. Fort Meagher played a significant role in the defence network in Cork harbour, and was extended and fortified by the British in the latter part of the nineteenth century. Together with Fort Davis (formerly Carlisle Fort) on the opposite side of the harbour, this pair marked the entrance to a heavily fortified coastal area, with Spike Island, Cobh and Haulbowline all forming part of an extensive military complex.











