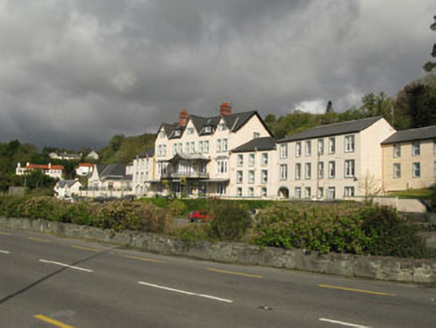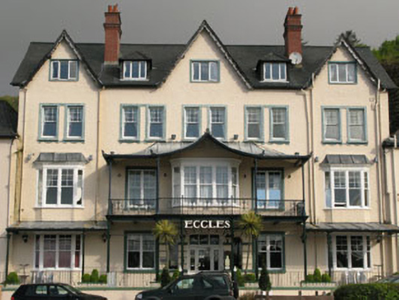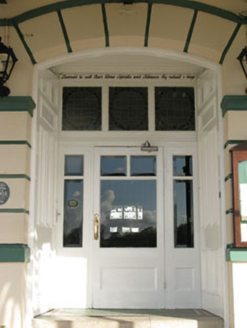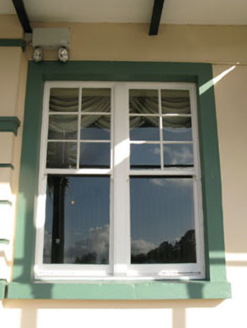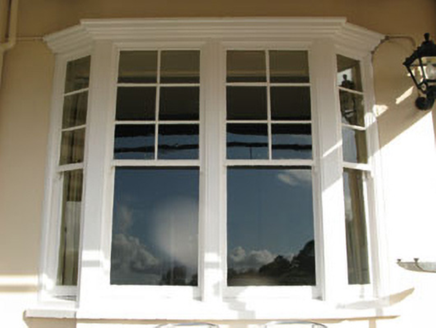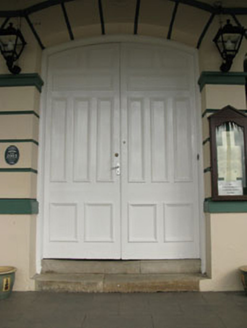Survey Data
Reg No
20910412
Rating
Regional
Categories of Special Interest
Architectural, Artistic, Historical, Social
Original Use
Hotel
Historical Use
Hospital/infirmary
In Use As
Hotel
Date
1880 - 1900
Coordinates
93673, 56608
Date Recorded
01/05/2008
Date Updated
--/--/--
Description
Detached five-bay three-storey hotel with dormer attic, having gabled central and flanking bays, built c.1890, incorporating fabric of earlier building, built c.1745. Cast-iron double-height verandah to central bays, flanked by single-storey sections to end bays. Later three-bay three-storey extensions to east and west and six-bay three storey extension to east. Recent extensions to rear (north) and side (east). Pitched slate roofs with red brick chimneystacks, bargeboards and cast-iron and uPVC rainwater goods. Hipped sprocketed roof to two storey verandah, with single pitched roofs to flanking sections. Double-height projecting bay windows to end bays. Painted rendered walls. Paired square-headed openings to second floor with nine-over-one timber sliding sash windows, concrete sills and linked raised rendered surrounds. Square-headed openings to ground and first floor with paired six-over-one timber sliding sash windows, concrete sills and raised rendered surrounds. Square-headed openings to canted bays with six-over-one timber sliding sash windows and concrete sills. Square-headed openings to dormers and gabled bays with replacement uPVC windows. Square-headed openings to side (west) elevation having one-over-one timber sliding sash windows with concrete sills and raised rendered surrounds. Square-headed opening to side (east) elevation with paired timber sliding sash windows. Camber-headed door opening with double-leaf timber panelled door leading to glazed entrance screen with polychrome tiled threshold, approached by stone steps, surrounded by render voussoirs and channelled pilasters. Cast-iron columns and railings to verandah. Later three-bay three-storey extension comprising hipped artificial slate roofs, painted rendered walls, square-headed openings with replacement uPVC windows and rendered surrounds. Six-bay three-storey extension comprising pitched artificial slate roof, painted rendered walls, single and paired square-headed openings having two-over-two timber sliding sash windows with rendered surrounds and segmental carriage arch with rendered surround and keystone. Enclosed by painted rendered boundary walls.
Appraisal
Originally built in 1745, this building underwent major reconstruction in 1890. This work was carried out by John Eccles. From 1918–1920, the British War Office leased the hotel and it became known as the Queen Alexandria Home of Rest for Officers. It was occupied by officers recuperating from the effects of World War I. Notable guests of the hotel include William Makepeace Thackeray, George Bernard Shaw and William Butler Yeats. The hotel, despite renovation and extension, retains much of its historic style and character.
