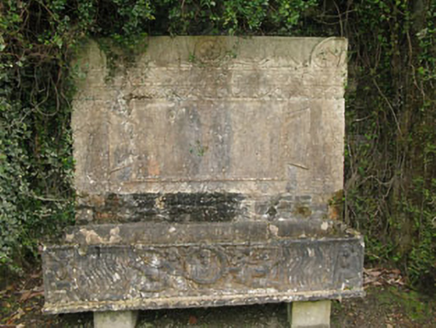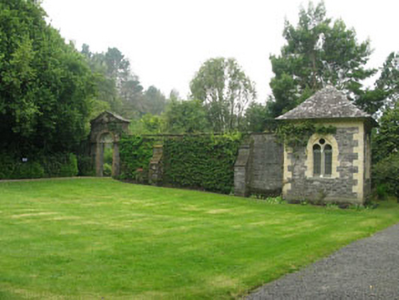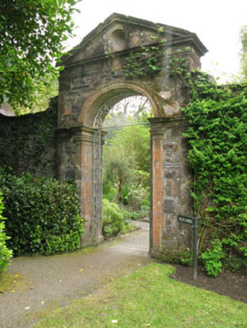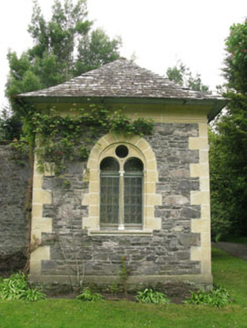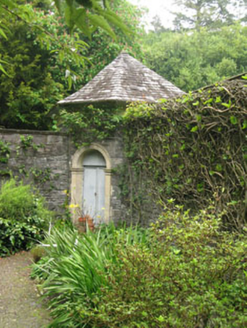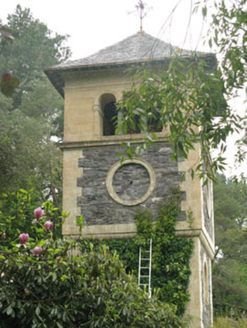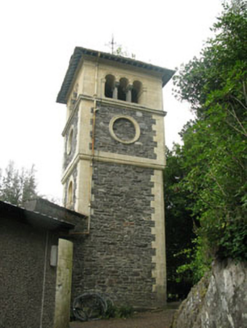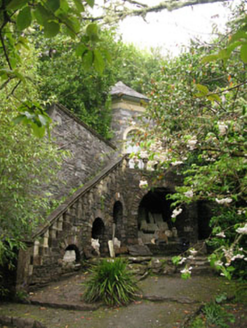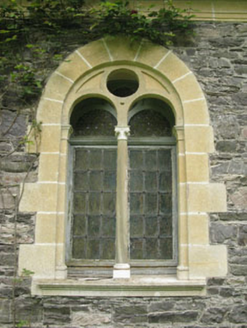Survey Data
Reg No
20910422
Rating
Regional
Categories of Special Interest
Architectural, Artistic, Historical
Original Use
Walled garden
In Use As
Walled garden
Date
1910 - 1920
Coordinates
93456, 54878
Date Recorded
04/02/2008
Date Updated
--/--/--
Description
Rectangular-plan walled garden, built c.1915, with single-bay single-storey pavilions to north-east and south-west corners, single-bay two-storey pavilion to south-east corner and four-stage clock tower to north-west corner. Hipped sprocketed slate roofs with projecting eaves and cast-iron rainwater goods. Weathervane to clock tower. Rubble limestone walls with Bath sandstone quoins and moulded eaves, string courses and dressings to buildings. Ashlar Bath sandstone to upper stage of tower. Rubble stone garden walls with carved sandstone coping and buttresses. Venetian openings to pavilions with recessed casement windows and glazed tracery, having sandstone tracery and marble Ionic columns. Single and triple round-headed openings to clock tower with raised moulded sandstone surrounds and moulded sandstone sills. Round-headed door openings throughout with carved sandstone mouldings and double-leaf timber battened doors. Garden entrances to east and west, comprising round-headed openings with pediments having central recesses, carved sandstone mouldings, entablatures and wrought-iron gates. Round-headed and square-headed openings throughout garden walls with carved sandstone moulding and wrought-iron gates. Flight of steps leading to single-bay two-storey pavilion, with rubble stone walls having segmental and round arch recesses with balustrade, piers and coping.
Appraisal
The fine gardens and buildings of Garinish Island were designed and executed by Harold Peto (1854-1933) for Annan Bryce (1874-1924) who purchased the island from the War Office in 1910. This picturesque walled garden, with pavilions and an impressively proportioned clock tower, displays fine workmanship and architectural flair.
