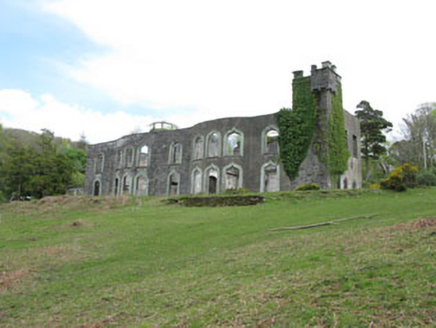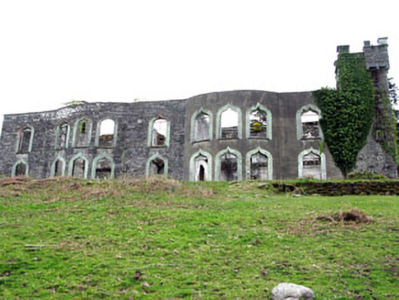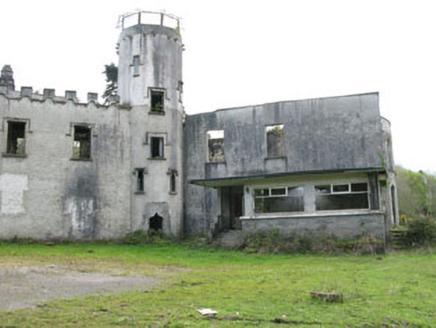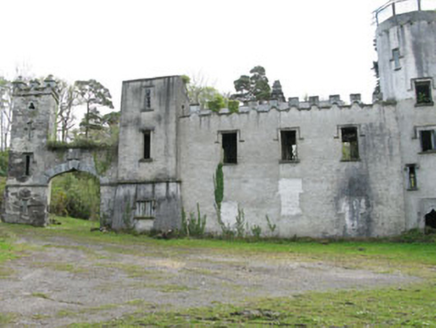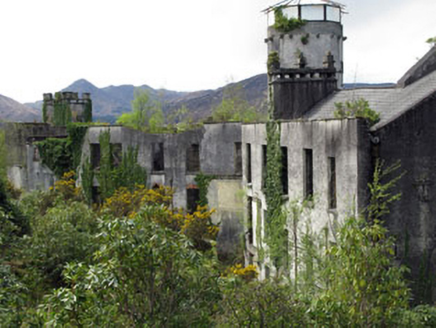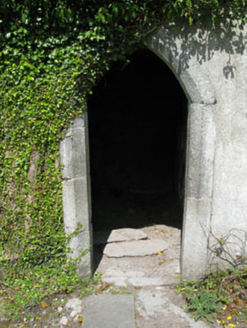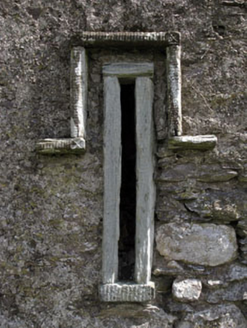Survey Data
Reg No
20910501
Rating
Regional
Categories of Special Interest
Architectural, Historical, Social
Original Use
Castle/fortified house
Date
1780 - 1820
Coordinates
94675, 55640
Date Recorded
29/04/2008
Date Updated
--/--/--
Description
Detached nine-bay two-storey former house with pair of three-bay full-height bows, built c.1800, having rectangular-plan three-stage castellated tower with bartizan to south-west and circular-plan tower to north-east corner. Three-bay two-storey wing attached to five-stage circular-plan tower, set at angle to main block, and terminating in three-stage tower with battered base, attached to ogee-headed carriage arch, having three-stage flanking tower. Later in use as hotel, now in ruins. Pitched roof and rendered chimneystacks to three-storey wing. Glazed roof to circular-plan tower. Castellations to three-bay wing and square-plan tower. Rubble limestone walls, with remains of lined-and-ruled, roughcast and smooth rendered walls. Label mouldings to three-storey wing and circular-plan tower openings. Ogee-headed openings with concrete sills and render surrounds to west elevation. Square-headed opening with concrete sills to remaining openings. Pointed arch, square-headed and ogee headed door openings.
Appraisal
Built by Colonel Simon White, brother of the first Earl of Bantry at the end of the eighteenth century, Glengarriff Castle is an interesting addition to the local landscape. Later used as a hotel, its guests included Yeats, Thackery and Synge. Though now in poor condition, it nonetheless retaining much of its original character and exhibits considerable architectural diversity.
