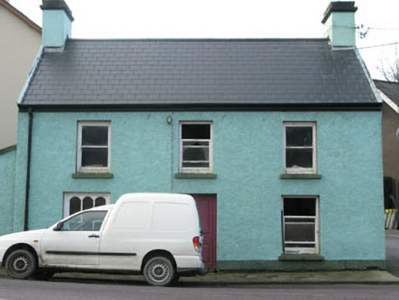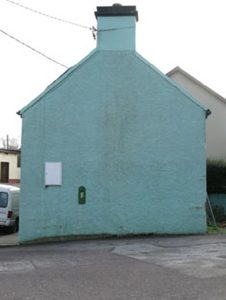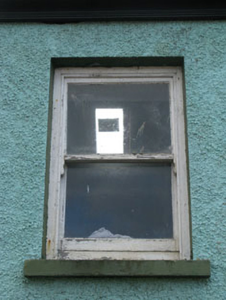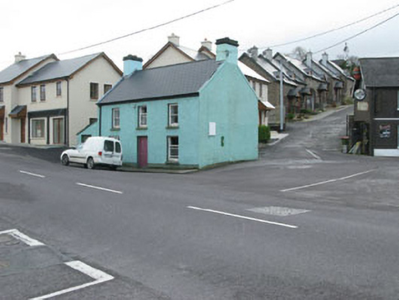Survey Data
Reg No
20910604
Rating
Regional
Categories of Special Interest
Architectural
Original Use
House
Date
1870 - 1890
Coordinates
104758, 56108
Date Recorded
02/04/2008
Date Updated
--/--/--
Description
Detached three-bay two-storey house, built c.1880, now vacant. Lean-to extension to side (east). Pitched artificial slate roof with rendered chimneystacks and replacement uPVC rainwater goods. Roughcast painted rendered walls. Square-headed openings with one-over-one timber sliding sash and concrete sills. Square-headed enlarged opening to ground floor, with fixed tripartite round-headed timber windows. Square-headed opening with timber panelled door.
Appraisal
Holding a prominent position in the streetscape, the traditional character of this house is enhanced by the retention of historic fabric and features. The enlarged ground floor window is an interesting later insertion, which indicates a former commercial use.







