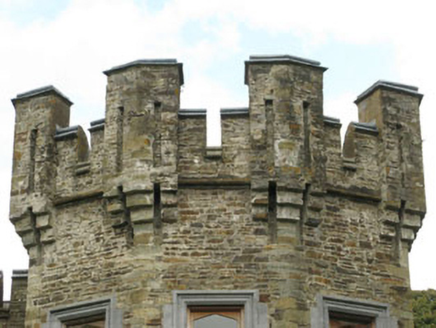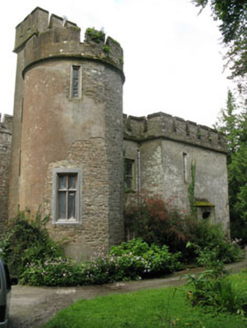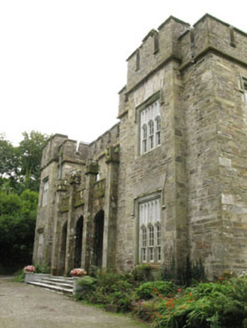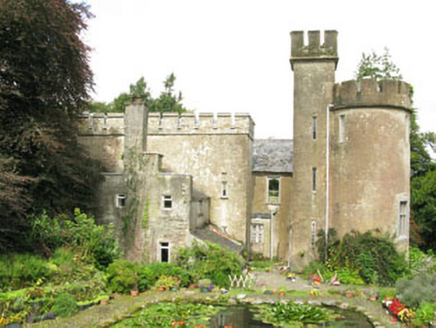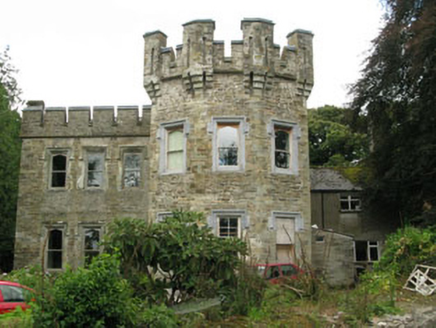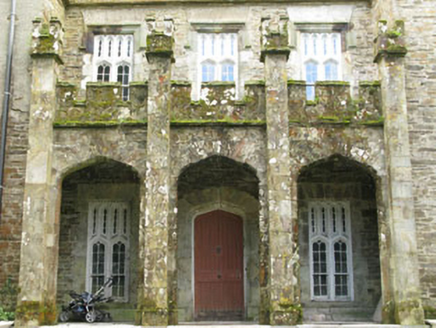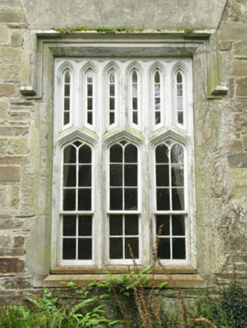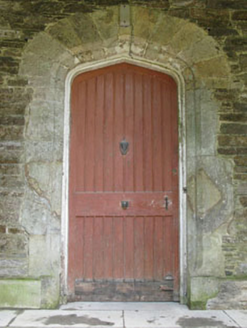Survey Data
Reg No
20910814
Rating
Regional
Categories of Special Interest
Architectural, Artistic, Historical, Social
Previous Name
Kilcaskan Castle
Original Use
Country house
In Use As
Country house
Date
1810 - 1830
Coordinates
131105, 52383
Date Recorded
26/08/2009
Date Updated
--/--/--
Description
Freestanding five-bay two-storey country house with projecting end bays flanking central colonnade, built c.1820. Corner-sited circular-profile two-stage flat-roofed tower to south-east corner and square-profile three-stage flat-roofed tower to rear (south). Three-bay two-storey flat-roofed wing and two-bay two-storey pitched roofed historic addition with single-storey lean-to addition to rear (south). Hipped slate roof to main block having concealed gutters and replacement cast-iron rainwater goods. Crenellated parapets throughout having square-profile bartizans to colonnade. Canted front bartizans to parapet of wing. Rubble limestone and rendered walls having limestone string course below eaves. Square-headed window openings having limestone sills, chamfered limestone surrounds, carved limestone label moulds and rendered voussoirs. Timber tripartite and bipartite six-over-four pane timber sliding sash windows to front elevation, having Y-tracery and lancet overlights, with chamfered mullions and frames tooled to give stone effect. Replacement one-over-one pane timber sliding sash windows with pointed segmental-headed frames and four-over-four pane timber sliding sash windows throughout main block and wing. Square-headed window opening with replacement chamfered limestone sill to circular-profile tower, having limestone surround and voussoirs having replacement timber casement window. Lancet and oculus window openings with fixed timber pane windows to square-profile tower and rear elevations. Square-headed window openings with render sills and timber casement windows elsewhere. Ground floor window openings to wing partially blocked with rubble stone. Tudor arch openings to colonnade, having tooled stone surrounds and voussoirs. Tudor arch door opening with chamfered tooled limestone block-and-start surround to interior of colonnade to front elevation, having tooled stone voussoirs and timber battened door with cast-iron door furniture. Square-headed door opening with chamfered limestone block-and-start surround to west elevation of wing, having carved limestone label moulding and opening partially blocked with timber panelling. Retaining interior features. Rendered walls to entrance having render copings, square-profile rendered gate piers with limestone caps and cast-iron double-leaf gates.
Appraisal
The seat of the Daunt family between 1712 and 1987, this picturesque country house is thought to have been built in the early decades of the nineteenth century around the time of the second wedding of Joseph Daunt, to replace an earlier house. Though the architect is unknown, it has been suggested that it is the work of the Pain brothers. According to James N. Healy's "The Castles of Co. Cork" the contractors were a local family named Hickie. It is a fine addition to the county’s architectural heritage, and retains much of its excellently executed historic fabric. It was apparently the site of the last death by duelling in 1826, at which time Joseph Daunt was shot and killed by his cousin from Manch House. It has more illustrious associations with the following generation, William O'Neill Daunt (1807-94) was a leading Nationalist politician and one time secretary to Daniel O'Connell
