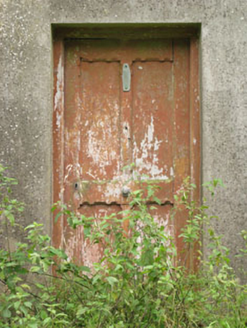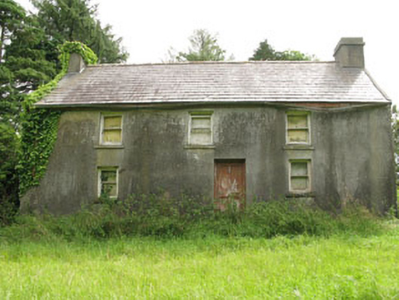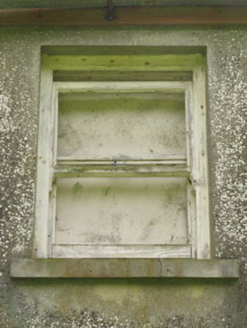Survey Data
Reg No
20910815
Rating
Regional
Categories of Special Interest
Architectural, Social
Original Use
House
Date
1900 - 1940
Coordinates
131031, 52004
Date Recorded
26/08/2009
Date Updated
--/--/--
Description
Detached three-bay two-storey house, built c.1920, now disused. Pitched slate roof having timber clad eaves course, rendered chimneystacks and cast-iron rainwater goods. Rendered walls. Square-headed window openings with stone and rendered sills having one-over-one pane timber sliding sash windows. Square-headed door opening having timber panelled door. Located in own grounds set back from roadside.
Appraisal
An interesting, simple rural house, whose small windows and slightly irregularly placed openings are suggestive of the vernacular tradition. Though now disused, its character remains discernible through the retention of traditional features, such as the timber sliding sash windows. It is representative of the form and design of houses which were built by small farmers at the time.





