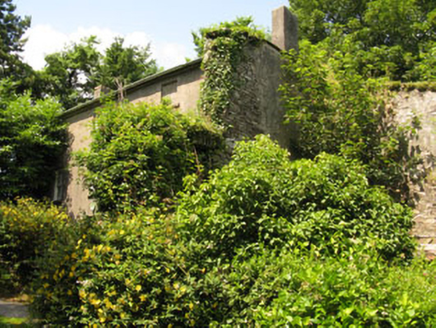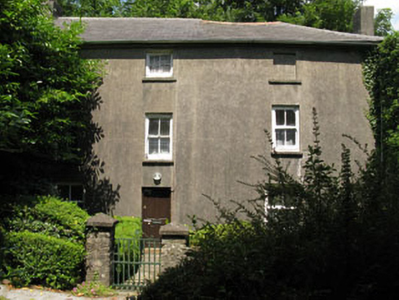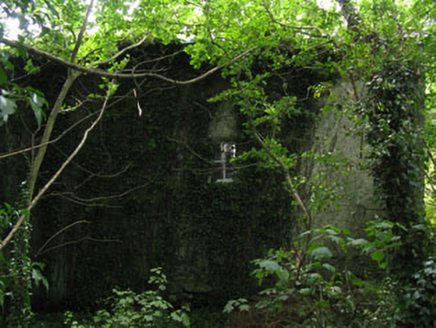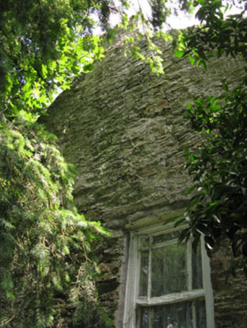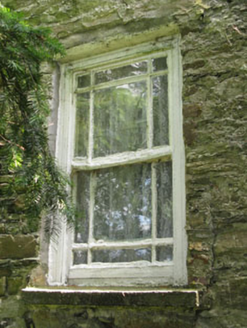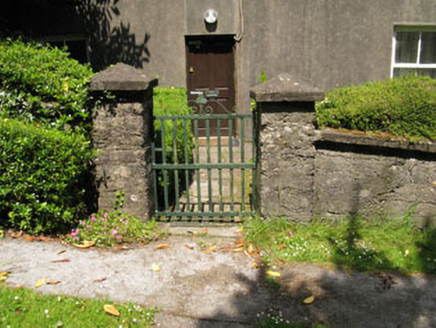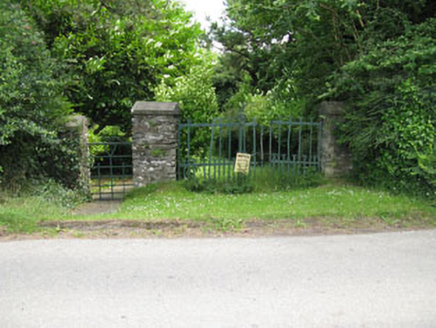Survey Data
Reg No
20910903
Rating
Regional
Categories of Special Interest
Architectural
Original Use
Mill (water)
Historical Use
House
Date
1770 - 1810
Coordinates
135756, 55001
Date Recorded
14/07/2009
Date Updated
--/--/--
Description
Detached three-bay two-storey over basement former mill, built c.1790, now in use as house. Hipped slate roof having rendered chimneystacks and cast-iron rainwater goods. Rendered walls to front (south) elevation, exposed rubble stone walls to side (west) and rear (north) elevations. Diminishing square-headed window openings with render sills throughout, having two-over-two pane timber sliding sash windows to front elevation and margined one-over-one pane timber sliding sash window to side (west) elevation openings. Square-headed door opening having replacement timber panelled door. Attached ruinous rubble stone walls to side (east) indicating extent of now absent mill building. Set within own grounds with rubble stone enclosing walls, having square-profile pyramidal capped gate piers with wrought-iron gates to front and side (west).
Appraisal
Originally part of a larger mill complex, this building retains much of its original character and form. The ruinous remains add to its setting and context. Set in an area of the county which was once an important milling centre, this building is a significant reminder of the industrial heritage of the area.
