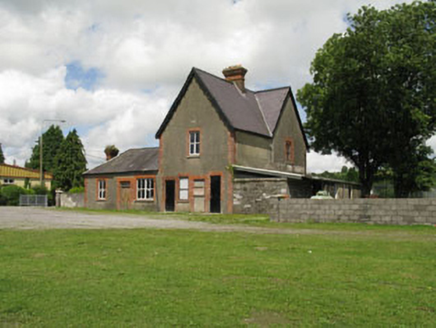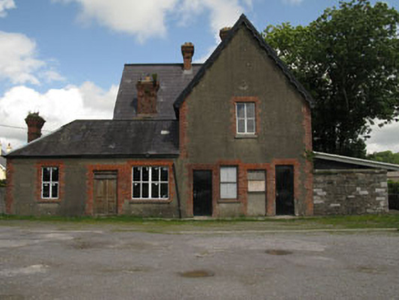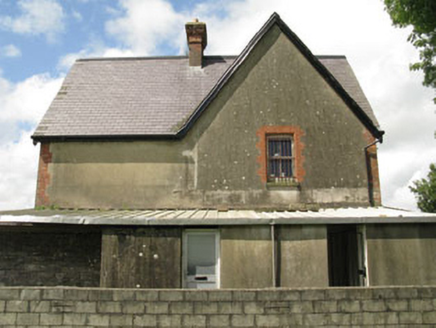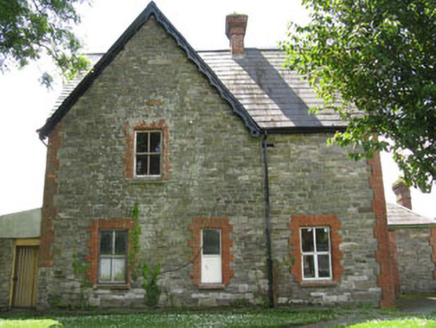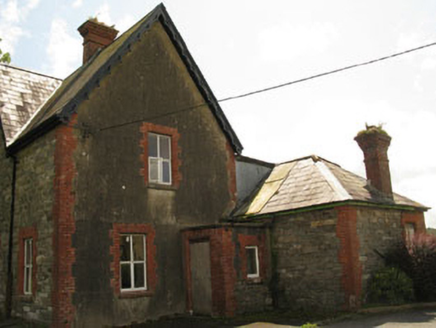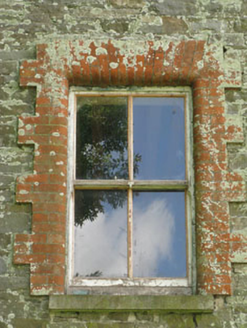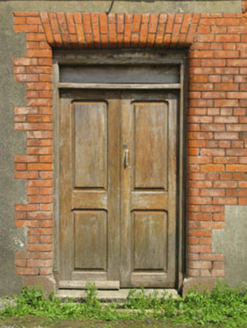Survey Data
Reg No
20910904
Rating
Regional
Categories of Special Interest
Architectural
Original Use
Railway station
Date
1890 - 1895
Coordinates
135012, 54062
Date Recorded
14/07/2009
Date Updated
--/--/--
Description
Detached L-plan gable-fronted two-bay two-storey railway station and master's house, built 1891, having hipped roof three-bay single-storey ticket office to side (east). Later lean-to extension to side (east) and flat-roofed porch to side (west). Currently undergoing renovation. Pitched slate roofs having red brick chimneystacks, uPVC rainwater goods and carved timber bargeboards to gables. Rendered walls to front and side (east, west) elevations, having exposed rubble limestone wall to rear elevation of main block, side and rear elevations of ticket office and lean-to extension. Red brick quoins throughout. Square-headed window openings with stone sills and moulded red brick block-and-start surrounds throughout, having two-over-two pane timber sliding sash windows and some uPVC casement windows. Square-headed door openings with red brick block-and-start surrounds throughout. Replacement metal doors to front elevation. Timber panelled door surmounted by overlight to ticket office.
Appraisal
An excellent example the high quality design and materials which were used for railway buildings throughout rural Ireland. This fine former station demonstrates the importance the railway once held in this area. It is finely crafted and demonstrates attention to detail, particularly in its brick work and ornate timber bargeboards. It retains much of its original form and character.
