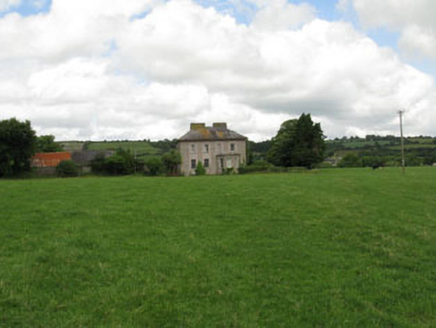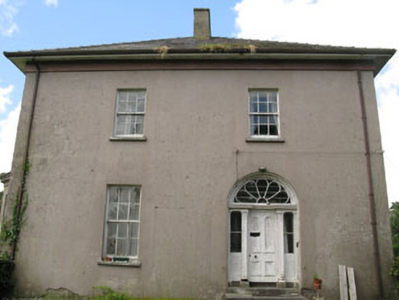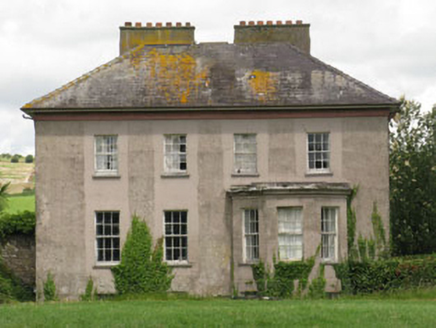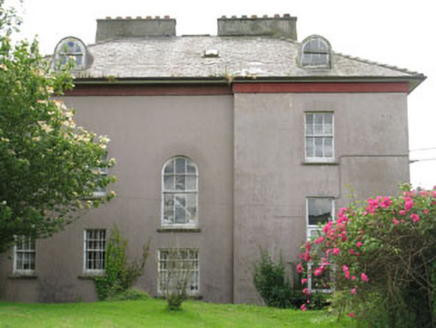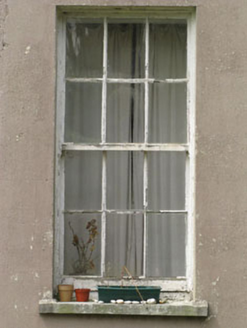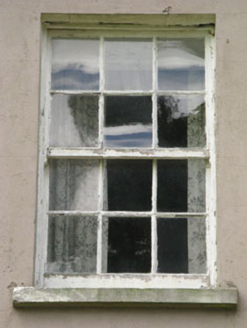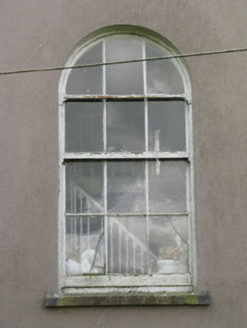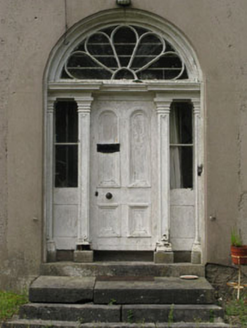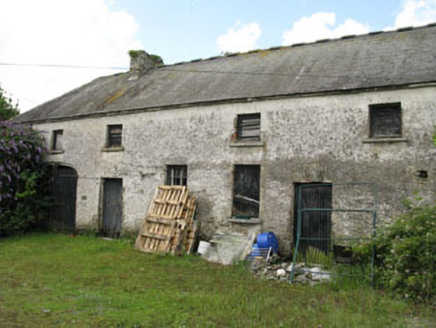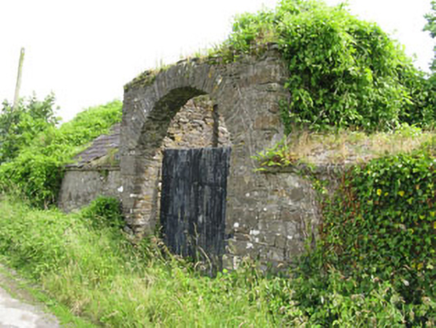Survey Data
Reg No
20910907
Rating
Regional
Categories of Special Interest
Architectural, Artistic
Original Use
Rectory/glebe/vicarage/curate's house
In Use As
House
Date
1830 - 1870
Coordinates
134372, 53569
Date Recorded
14/07/2009
Date Updated
--/--/--
Description
Detached two-bay two-storey over basement and with dormer attic former rectory, built c.1850, having single-storey canted bay to south elevation and full-height breakfront end-bay to north elevation. Now in use as private house. Hipped slate roof with rendered chimneystacks, cast-iron rainwater goods and raised rendered eaves course, having recent rooflights and later barrel roofed metal clad dormers. Rendered walls throughout, having plinth and cornice to canted bay. Diminishing square-headed widow openings with stone sills throughout, having six-over-six pane timber sliding sash windows. Round-headed stairwell window opening with stone sill to north elevation, having six-over-six pane timber sliding sash window with spoked fanlight to upper sash. Round-headed door opening with timber doorcase to east elevation, comprising panelled pilasters and moulded architrave, having timber panelled door surmounted by spoked fanlight with flanking sidelights. Tooled limestone stepped approach and threshold. Multiple-bay two-storey pitched roofed outbuilding to west. Rubble stone enclosing walls to west having round-headed carriage arch and attached pitched roofed outbuilding. Set within own extensive grounds.
Appraisal
Built during the mid nineteenth century, replacing an earlier glebe house which was located to the north, this building is representative of the scale and architectural style used for Church of Ireland clergy dwellings in the first part of the nineteenth century. Key features include a fine hipped roof with paired chimneystacks, a symmetrical facade, timber sash windows and an impressive round-headed entrance. Set to the north-east of St. Paul's Church of Ireland church, graveyard and the ruinous remains of an earlier church, it forms part of a significant group.
