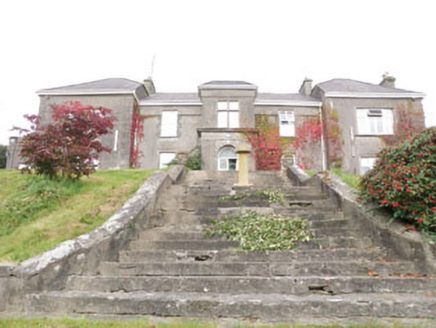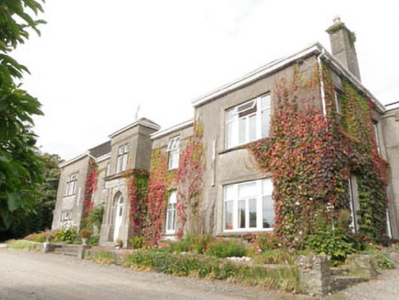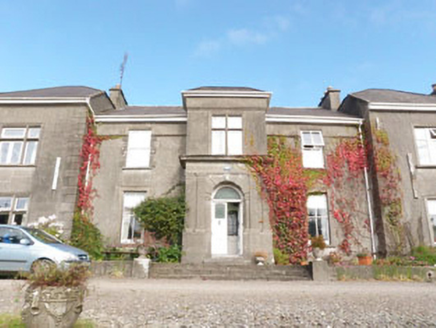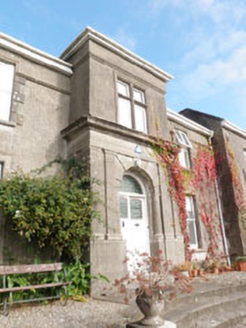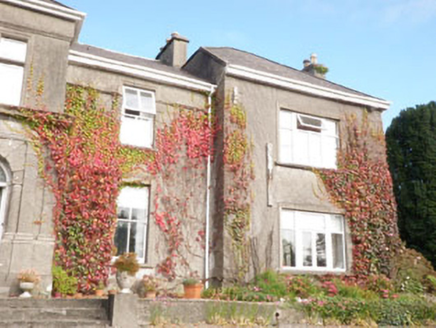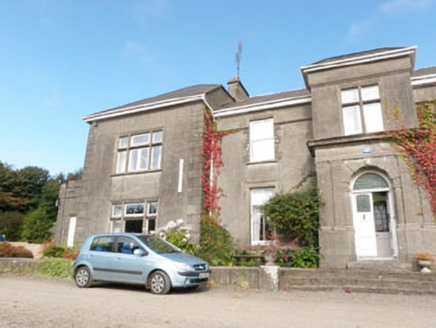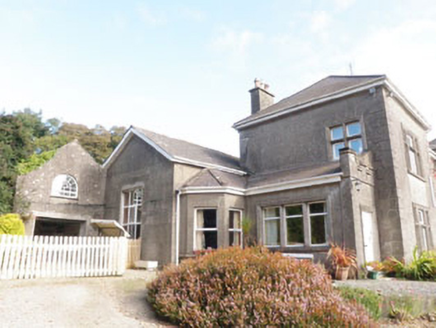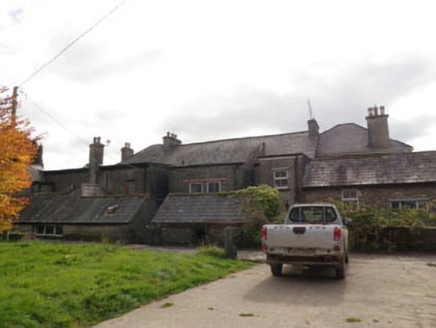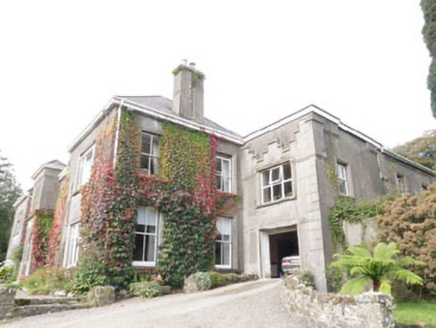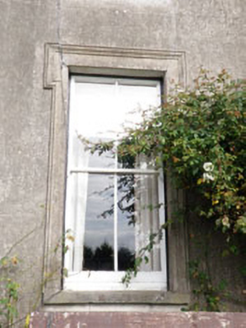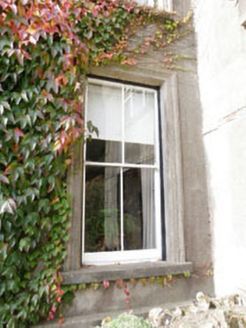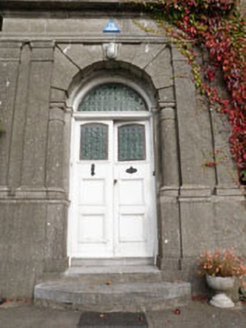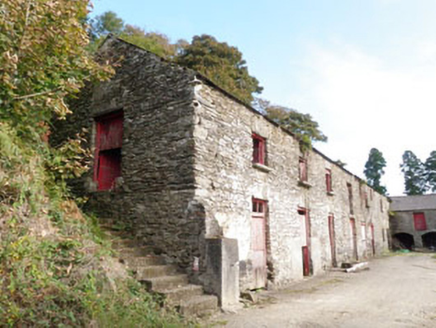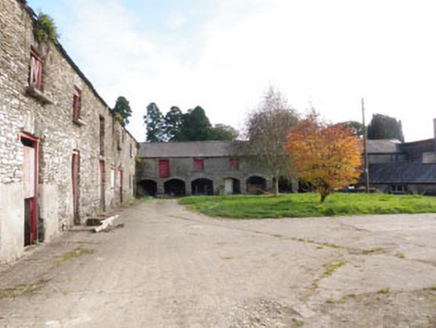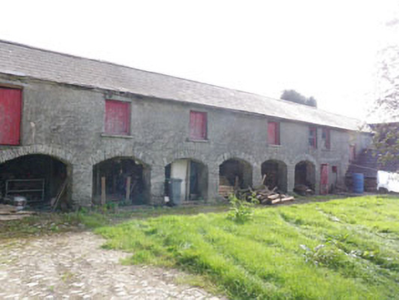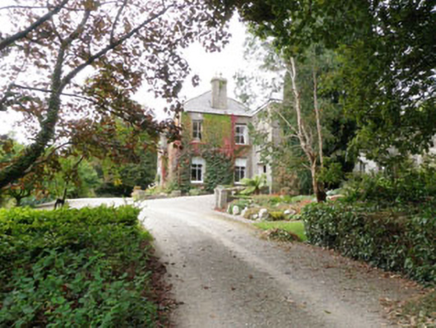Survey Data
Reg No
20911002
Rating
Regional
Categories of Special Interest
Architectural, Artistic, Social
Original Use
Country house
In Use As
House
Date
1750 - 1790
Coordinates
145298, 55158
Date Recorded
30/09/2009
Date Updated
--/--/--
Description
Detached three-bay two-storey house, built c.1770, altered, extended and renovated c. 1910, with full-height projecting central entrance bay to front (south), and single-bay two-storey breakfront wings to sides (east, west). Single-storey porch extension to side (west) elevation of side (west) wing. Two-bay two-storey central block to rear (north) with splayed corners to south-east and south-west. Single-bay two storey block to western end of rear (north) with splayed corner to south-east. Two-storey block to eastern end of rear with splayed corner to south-west having single-storey kitchen extension its north elevation. Two-storey former dairy to rear (north) of side (west) wing, having canted bay window to its rear (south) elevation, recently renovated and converted for use as accommodation. Pitched slate roof to main block. Hipped slate roofs to projecting bay and wings having half-hips inward facing gables. Lean-to slate roof to porch of west wing having rendered parapet to front elevation with moulded render crenellations. Flat bitumen-clad roofs to rear blocks. Hipped slate roof to kitchen, pitched artificial slate and natural slate roof to former dairy. Canted slate roof to canted bay window of former dairy. uPVC eaves courses to front elevation of main block, projecting bay, wings and to side (west) porch. Stone eaves course to rear elevation of main block. Rendered chimneystacks to main block, west wing and to kitchen. Rendered chimneystack with paired flues to east wing, having moulded string course. Cast-iron and uPVC rainwater goods throughout. Lined-and-ruled rendered walls to front elevation of main block, projecting bay, wings, side (west) porch, former dairy, canted bay, and rear (south) elevation of eastern block to rear. Moulded rendered quoins to wings. Rendered wall to side (east) elevation of eastern block to rear. Moulded render string course to first floor to front elevation of main block. Moulded render entablature over render pilasters with pedestals to ground floor to projecting bay with cornice acting as sill course to first floor window opening. Rendered platband and cornice below eaves to projecting bay. Decorative crow-stepped rendered crenellations on moulded cornice with capping to eastern block to rear. Cast-iron bracing-plates to front (south) elevations of wings. Chamfered rendered plinths throughout, with exception of eastern block to rear. Roughcast rendered rubble stone walls to rear elevation of main block, central rear block and kitchen. Roughcast rendered walls to rear (north-east, north-west) blocks. Rubble stone wall to front (north) elevation of former dairy. Square-headed window openings throughout. Limestone sills to front elevation of main block. Concrete and limestone sills to rear blocks and kitchen. Render sills to former dairy, wings and side (west) porch. Shouldered moulded render surrounds to ground floor windows of front elevation of main block. Block-and-start render surrounds with hood-mouldings to first floor windows of front elevation to main block. Moulded render surrounds to east wing and to side (east) elevation of rear (north-east) block window openings, with hood-mouldings and to first floor openings of rear of rear (north-east) block. Rendered concrete and timber lintel to front elevation of central projecting bay, rear (north-west) block and first floor of former dairy. Dressed stone lintel to ground floor window opening to eastern end of rear elevation and to first floor blocked up opening to front elevation of former dairy. One-over-one and two-over-two pane timber sliding sash windows throughout with some uPVC casement replacements to rear. Moulded render mullion-and-transom tracery window to first floor of projecting bay and west wing, having uPVC casement and fixed frame windows. Tripartite windows with moulded render mullions and surround to side (west) elevation of porch, having replacement fixed uPVC frame windows. Round-headed door opening with ashlar limestone threshold to front (elevation) of projecting bay, having torus moulded edge and rendered pilasters to reveals. Glazed timber double leaf-doors incorporating segmental-headed leaded decorative coloured glass panes, surmounted by timber-framed fanlight with leaded coloured glass panes. Door set into round-headed arch with banded rendered voussoirs springing from rendered columns on pedestals. Door approached by partially rendered ashlar limestone and concrete steps. Square-headed door openings elsewhere, having rendered surrounds to porch, uPVC door, and ashlar limestone steps. Dressed stone lintel to rear elevation of main block, having replacement glazed timber door and overlight. Door opening to side (east) elevation of rear (north-west) extension, having replacement timber battened door. Dressed stone lintels to openings to front (north) elevation of former dairy, having uPVC door to east end, entrance blocked to west end. Square-plan yard to rear with single-storey roughcast rendered brick outbuildings along northern side, two attached to side (east, west) elevations of kitchen. Single- and two-storey ranges of pitched slate roofed outbuildings organised along its west, north and east sides. East outbuilding attached to rear (north-east) of house, having two-storey projection to rear (east) elevation with flat roof, rendered walls, square-headed window openings with concrete sills, moulded rendered surrounds and two-over-two pane timber sliding sash windows to first floor and bipartite one-over-one pane timber sliding sash windows with timber mullions to ground floor. Square-headed door opening with timber door. Rubble stone walled garden to east of courtyard, having wrought-iron gate approached by stone steps to western end of south wall. Second concrete yard to west of courtyard with renovated single-storey outbuilding.
Appraisal
An interesting, sprawling house, retaining fabric from several building campaigns. The eighteenth century core was altered and extended, most extensively in the early twentieth century. It would appear from map sources that the original three-bay block was flanked by a pair of recessed wings, which survive at the rear. A pair of later projecting flanked blocks and the full-height entrance bay were added, creating additional accommodation and masking in the staid eighteenth century style of the main block. The entrance provides the decorative focus, with the render detailing and fine external and internal doors with their delightful glazing adding much character and interest. The related outbuildings and walled garden add to its context and setting.
