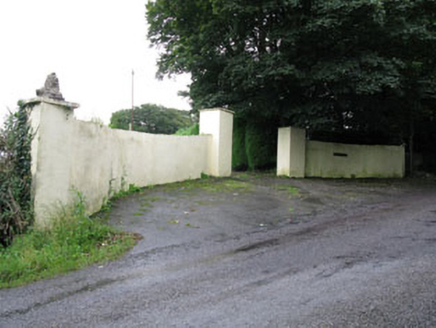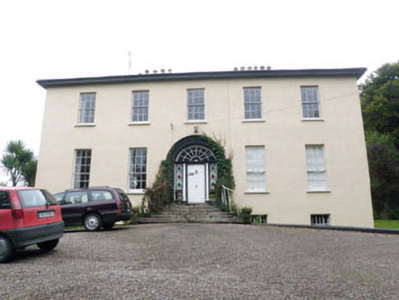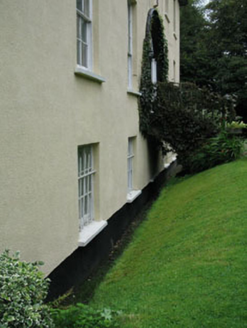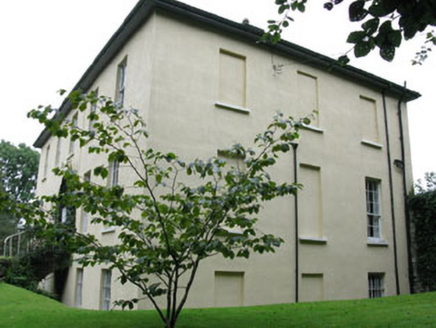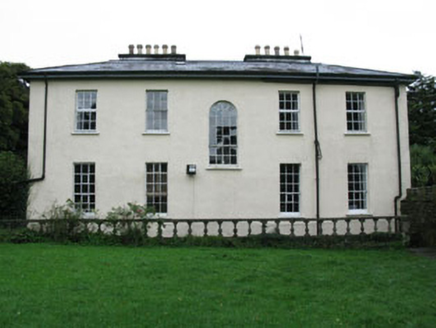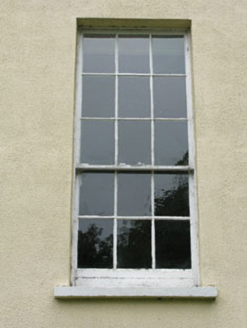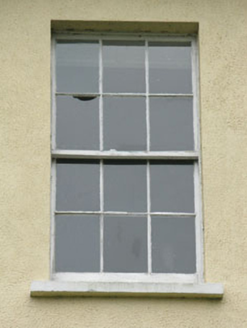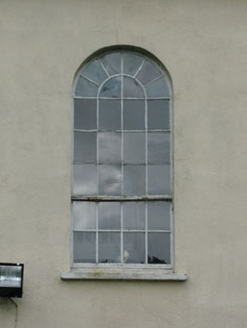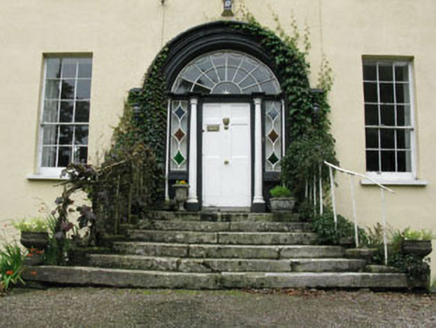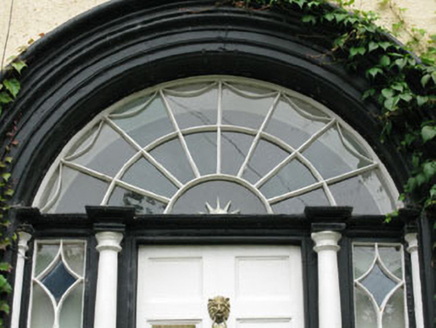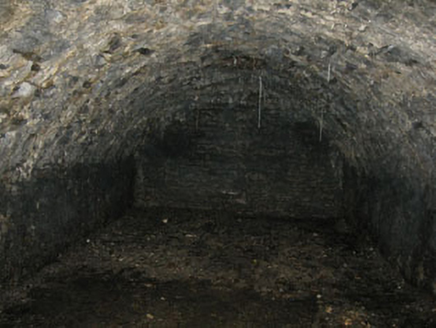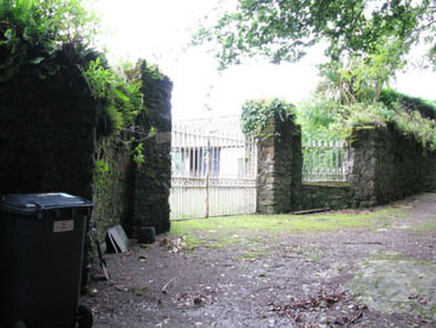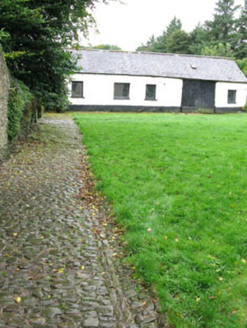Survey Data
Reg No
20911027
Rating
Regional
Categories of Special Interest
Architectural, Artistic, Historical, Social
Previous Name
Mount Prospect
Original Use
Miller's house
In Use As
House
Date
1800 - 1820
Coordinates
147348, 53154
Date Recorded
08/09/2009
Date Updated
--/--/--
Description
Detached five-bay two-storey over basement former miller's house, built c.1810, having surrounding basement area on all sides. Now in use as private house. Hipped slate roof with central valley, having rooflights to rear (south), having projecting timber eaves, rendered chimneystacks and replacement aluminium and uPVC rainwater goods. Roughcast rendered walls throughout having recessed rendered plinth-band to basement level. Diminishing square-headed window openings with rendered stone sills throughout. Nine-over-six pane timber sliding sash windows to ground floor, six-over-six pane to first floor and six-over-three pane timber sliding sash windows to basement level of front, rear and side (west) elevations. Cast-iron protective railings to basement windows. Replacement timber casement windows to side (east) elevation and to first floor of rear elevation. Some window openings to side (west, east) elevations blocked. Round-headed stairwell window opening with rendered stone sill to rear elevation, having twenty-over-eight pane timber sliding sash window. Round-headed door opening with ashlar limestone threshold, having moulded render surround containing doorcase. Doorcase comprising engaged columns flanking timber panelled door and sidelights with geometric tracery, surmounted by cornice and ornate spider web fanlight. Door approached by ashlar limestone perron on rendered quadrant arch springing over basement area, having cast and wrought-iron hand-rails on stepped chamfered ashlar limestone coping. Square-headed door opening to side (east) elevation, having recent glazed timber door with overlight, approached by recent concrete terrace and flight of steps spanning basement area. Square-headed door opening with battened timber door to basement level of rear elevation. Rubble stone retaining wall with stone balustrade to south of basement area, having elliptical-headed niche with blocked-up well and segmental-headed rubble stone vault (former coal store), accessed via square-headed door opening with timber battened door and dressed stone relieving arch. Courtyard to south enclosed by rubble stone boundary wall having ornate cast-iron gate and recent crenellations. Double-leaf cast-iron gate with spear finials to west wall on square-profile rubble stone gate piers. Single-storey pitched slate roofed former coach house to south of courtyard. Single-storey outbuilding and remains of red brick plinth walls to former green house located to south-west of courtyard. Single-storey former outbuilding to north-east of courtyard. Cobble stone surface running along east and south sides of courtyard.
Appraisal
A fine early nineteenth century classical house that has maintained its historic character and form. Built as a miller's house for nearby Overton Mills, it is one of three, along with Overton and Milton Houses, which were built by George Allman and his sons at the start of the nineteenth century. The building exhibits the characteristic proportions, symmetrical fenestration and low hipped roof which are typical of its time. The front elevation is enlivened by a fine entrance, which retains its excellent joinery, glazing and cut limestone approach intact. The delicate tracery of its substantial fanlight and sidelights are finely detailed. A well-maintained courtyard, outbuildings, cobbled surface and cast- and wrought-iron gates add to its setting and context.
