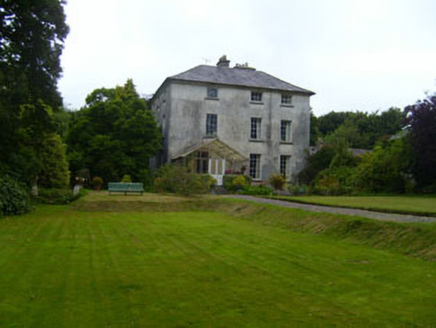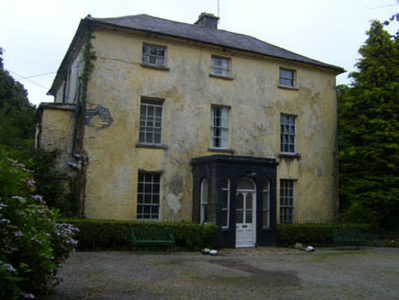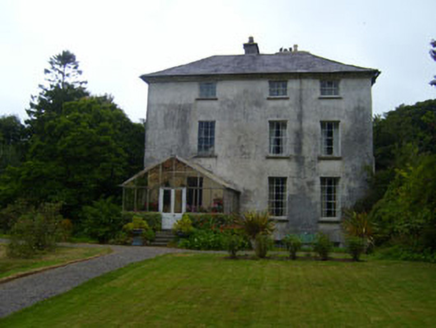Survey Data
Reg No
20911037
Rating
Regional
Categories of Special Interest
Architectural, Artistic, Historical, Social
Previous Name
The Rectory
Original Use
Rectory/glebe/vicarage/curate's house
In Use As
House
Date
1810 - 1815
Coordinates
149095, 56000
Date Recorded
01/10/2009
Date Updated
--/--/--
Description
Detached three-bay three-storey over basement former rectory, built 1813, having later single-storey porch to entrance front (west), two-storey extension to rear (north), and single-storey conservatory to ground floor of east elevation spanning basement area. Now in use as private house. Hipped slate roof with central valley, having rendered cavetto moulded eaves, roughcast rendered chimneystacks and cast-iron rainwater goods with cast-iron brackets. Flat roof to porch and rear extension with moulded rendered parapet to porch. Perspex roof to conservatory. Roughcast render over slate hung wall to entrance front elevation, having rendered walls to remaining elevations. Rendered plinth to basement level of south and east elevations. Channelled rendered walls to porch, having moulded rendered cornice to parapet. Roughcast rendered brick walls to rear extension. Diminishing square-headed window openings with limestone sills and rendered reveals throughout main block. Nine-over-six pane timber sliding sash windows to ground floor, six-over-six sash pane timber sliding sash windows to first floor and three-over-three pane timber sliding sash windows to second. Six-over-three pane timber sliding sash windows to basement level of south and east elevations. Blocked window openings to basement of entrance front elevation. Timber casement and fixed timber-framed windows to conservatory. Round-headed window openings with rendered sills and reveals to porch, having fixed three-pane timber framed window to entrance front (west) elevation and one-over-one pane timber sliding sash window to north and south elevations. Round-headed door openings to porch and porch interior. Rendered reveals to front elevation of porch, having glazed timber door surmounted by single-pane fanlight, fronted by polychrome tiled area. Timber pedimented Doric doorcase, with fluted pilasters surmounted by open bed segmental pediment with mutules to porch interior. Timber panelled door with petal fanlight. Square-headed door opening to conservatory, having double-leaf glazed timber door approached by concrete steps. Courtyard to rear (north) with two-storey outbuildings.
Appraisal
Exceptional for the amount of original fabric which it retains, this fine former rectory is an interesting addition to the architectural heritage. Its imposing scale is a reminder of the high status of Church of Ireland dwellings in the eighteenth and nineteenth centuries, and built at a cost of £2,861, it is a reminder of the wealth and power of the established church at the time. The excellent segmental-headed doorcase is a particularly notable feature, though it is masked by the later porch addition. The slate hanging is also noteworthy, as this was once characteristic of the county and is now sadly increasingly rare. The gate lodge, entrance sweep and outbuildings add to its setting and context.





