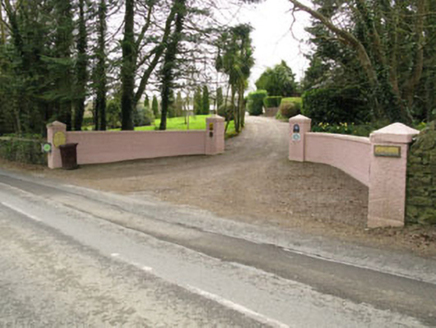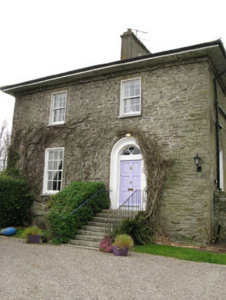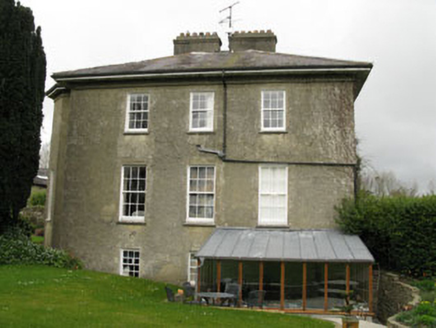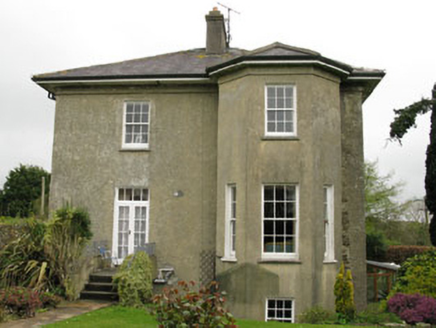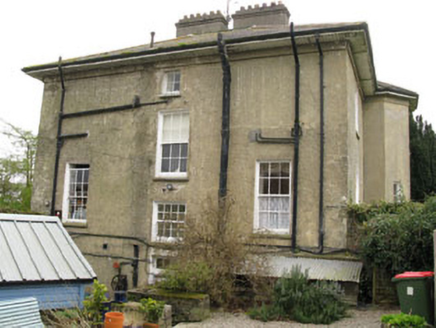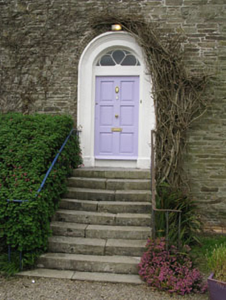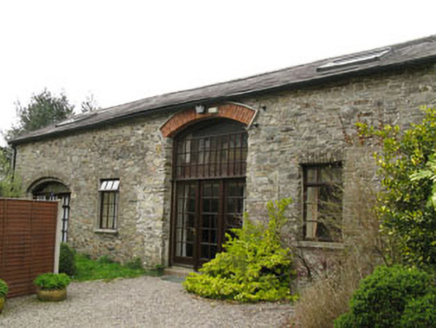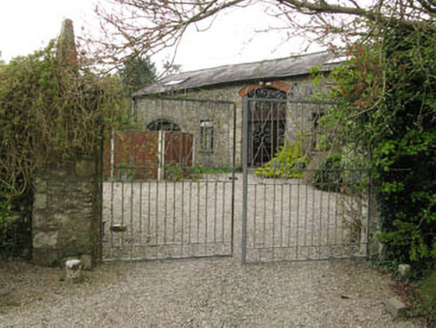Survey Data
Reg No
20911121
Rating
Regional
Categories of Special Interest
Architectural, Artistic, Social
Original Use
Rectory/glebe/vicarage/curate's house
In Use As
House
Date
1850 - 1860
Coordinates
156575, 51197
Date Recorded
31/03/2009
Date Updated
--/--/--
Description
Detached two-bay two-storey over basement former glebe house, built c.1855, having three-storey canted bay to rear (west) and recent lean-to conservatory to side (south). Incorporating fabric of earlier building. Hipped slate roof with rendered chimneystacks, rendered dressed stone eaves course with uPVC clad fascia and uPVC rainwater goods. Cast-iron vent pipe with decorative cap to side (north) elevation. Rubble stone wall with dressed quoins to front (east) elevation, roughcast rendered walls elsewhere. Diminishing square-headed window openings with tooled limestone sills and internal timber panelled shutters throughout, having rubbed yellow brick voussoirs, block-and-start surrounds and raised render reveals, to front elevation openings. Six-over-six pane timber sliding sash windows throughout with exceptions of timber casement window and floor and eight-over-eight pane timber sliding sash stairwell window to side (north) elevation. Blind window openings to front elevation to basement level. Round-headed door opening with moulded render surround and archivolt to front elevation, having red-brick relieving arch and timber panelled door surmounted by fanlight. Having tooled limestone stepped approach with cast-iron railings. Square-headed door opening with recent concrete steps to ground floor of rear (west) elevation having replacement double-leaf glazed timber doors surmounted by four pane overlight. Square-headed door opening with glazed timber door surmounted by tripartite overlight to basement level of side (north) elevation. Converted outbuildings to west and north-west having rubble stone enclosing walls to associated yard with square-profile gate piers having tooled granite pinnacles and recent wrought-iron gates. Located within own grounds, having rubble stone boundary walls with splayed entrance to north-west having roughcast rendered walls and square-profile gate piers with rendered plinth, coping and capping.
Appraisal
This handsome former glebe house is situated on an elevated site overlooking the village of Ballinadee and was associated with the Church of Ireland church and graveyard located to the east. According to Lewis, the first rectory was built in 1690 for £250, repaired in 1755 and 1853, and the present building was completed in 1857 for £1,160. It has maintained much of its traditional character through the retention of historic features including numerous fine sash windows, original tooled limestone sills and a large decorative doorcase and fanlight which form the building's decorative focus. It shares some similarities with its associated church, with the carved granite gate pinnacles matching those on the bell tower.
