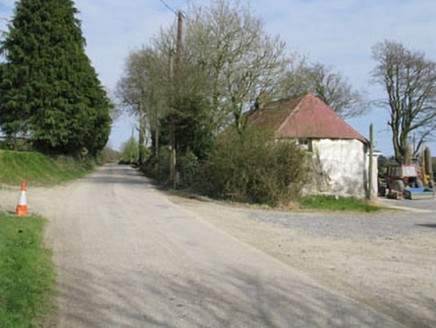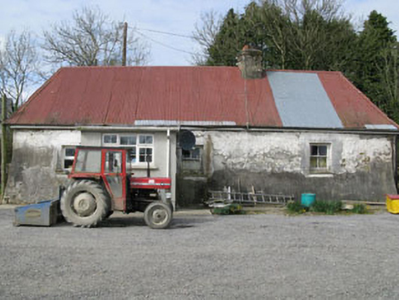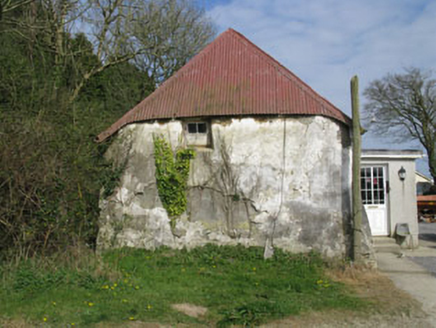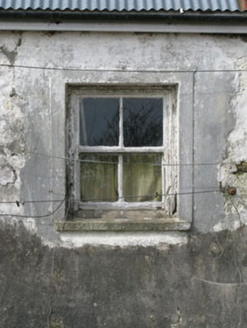Survey Data
Reg No
20911139
Rating
Regional
Categories of Special Interest
Architectural, Social
Original Use
Farm house
Date
1780 - 1820
Coordinates
161325, 53692
Date Recorded
01/04/2009
Date Updated
--/--/--
Description
Detached four-bay single-storey farmhouse, built c.1800, having later porch to front (south). Hipped corrugated-iron roof concealing historic thatch with rendered chimneystack and uPVC rainwater goods. Battered rendered rubble stone walls with concrete repair work to side (east). Square-headed window openings with render sills and two-over-two pane timber sliding sash windows to front and side (west) elevations, uPVC casement windows to western bay of front elevation and porch. Square-headed door opening having uPVC door to side (west) elevation of porch.
Appraisal
This farmhouse is an interesting example of the vernacular building tradition. It conforms to the direct entry design which is more commonly found in the west of the country. The unusually high batter of the walls is a notable feature. The retention of the small openings, sash windows and corrugated-iron roof add much to its character and charm. Corrugated-iron was often used instead of thatch in the twentieth century as it was a relatively inexpensive and readily available material, and is now recognised as an important historic material.







