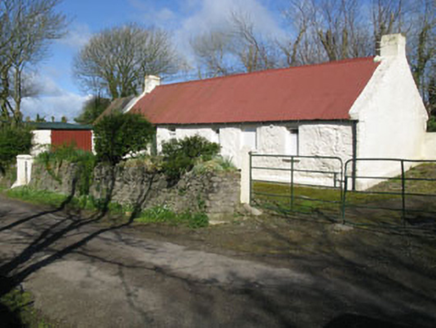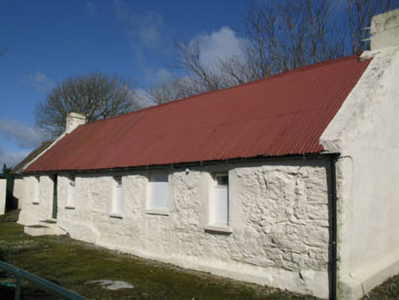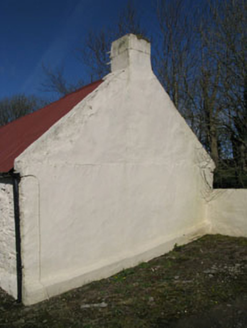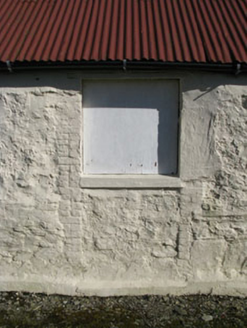Survey Data
Reg No
20911140
Rating
Regional
Categories of Special Interest
Architectural, Social
Original Use
House
Date
1830 - 1870
Coordinates
161168, 51185
Date Recorded
08/04/2009
Date Updated
--/--/--
Description
Detached six-bay single-storey vernacular house, built c.1850, having single-bay single storey addition to side (west) and lean-to outbuilding to side (west). Now vacant. Pitched corrugated-iron roof with rendered chimneystacks and gable copings having uPVC rainwater goods. Corrugated-iron roof to lean-to additional outbuilding. Rubble stone walls with rendered plinth to front (south) elevation, rendered walls to side (east, west) elevations of house, rubble stone wall to rear (north) elevation. Rubble stone and concrete block walls to side (west) elevation of addition and sides (north-south, west) of outhouse. Square-headed window openings having replacement render sills and reveals, having timber casement windows throughout, some openings blocked with timber panelling. Square-headed door opening with brick surrounds, having recent rendered stepped approach and timber battened door to front elevation. Square-headed door openings with timber battened doors to front and side (west) elevations of additions. Associated outbuildings to east and west. Rubble stone enclosing walls with rendered square-profile piers, having single and double-leaf iron gates to south. Rendered enclosing wall with square-profile single leaf galvanised gate to east.
Appraisal
An eye-catching roadside dwelling which is an excellent example of the vernacular building tradition. The characteristic thick rubble stone walls, corrugated-iron roof and irregularly placed openings are notable features. It would appear to have been used as a pair of houses in the past, though was in single use in more recent years.







