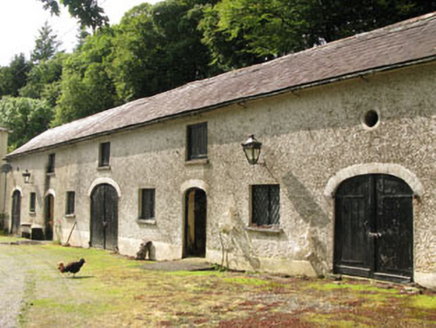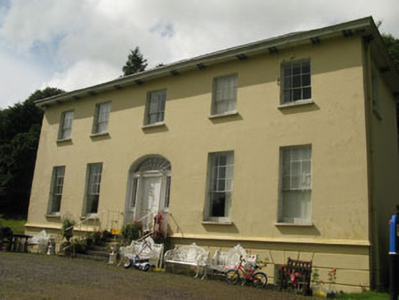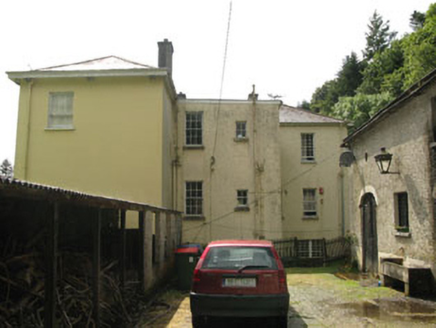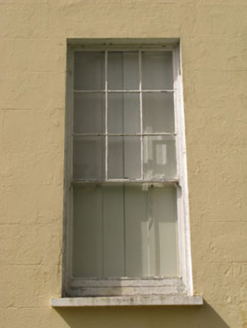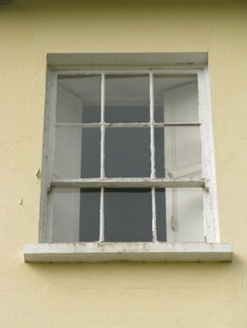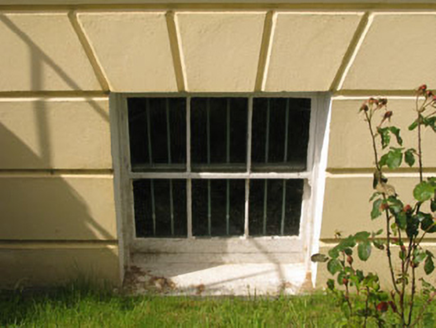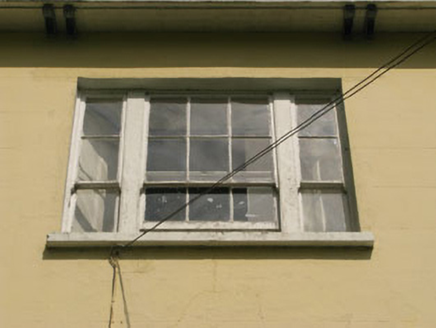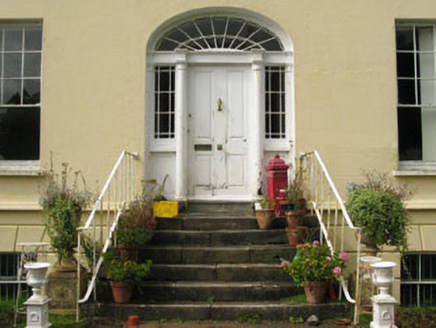Survey Data
Reg No
20911201
Rating
Regional
Categories of Special Interest
Architectural, Social
Original Use
Country house
In Use As
Country house
Date
1840 - 1850
Coordinates
163397, 55618
Date Recorded
29/07/2009
Date Updated
--/--/--
Description
Detached L-plan five-bay two-storey over basement country house, built c.1845, having three-bay return and flat-roofed addition to rear (north). Hipped slate roofs having overhanging timber clad eaves on paired timber corbels, having rendered chimneystacks and cast-iron rainwater goods. Lined-and-ruled rendered walls having channelled rendered wall to basement level, surmounted by chamfered stone string course. Diminishing square-headed window openings with tooled limestone sills throughout, having six-over-three, nine-over-one, three-over-three and six-over six pane timber sliding sash windows. Timber-framed bipartite window to side (east) elevation with six-over-six pane timber sliding sash windows. Timber-framed tripartite window to side (west) elevation with central six-over-three pane timber sliding sash window flanked by two-over-one pane timber sliding sash windows. Elliptical-headed door with timber doorcase to front (south) elevation, comprising engaged Doric columns on tooled limestone plinths, flanked by timber panel and multiple-pane sidelights. Timber panelled door with brass door furniture surmounted by decorative fanlight. Tooled limestone perron and threshold flanked by wrought-iron railings. Square-headed door opening to side (west) elevation, having replacement glazed timber door with side panel, overlight and limestone stepped approach with wrought-iron railings. Series of camber-headed carriage arch openings at basement level to rear, having roughcast rendered piers with partially exposed limestone rubble voussoirs surmounted by limestone coping. Outbuildings to east having pitched slate roofs having rendered eaves course and cast-iron rainwater goods. Roughcast rendered walls. Square-headed window openings having tooled limestone sills with quarry-glazed windows and timber battened blind windows. Elliptical-headed door and carriage way openings having inscribed render voussoirs with single and double-leaf timber battened doors.
Appraisal
The symmetry, simplicity and order of the front facade and decorative emphasis on the entrance, are typical features of the classically influenced middle and large houses of nineteenth century rural Ireland. The retention of much of its original fabric, including sash windows and interior shutters, enhances its character, while the related outbuildings and gate lodge add to its setting and context.
