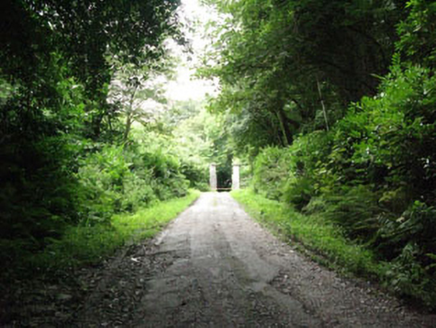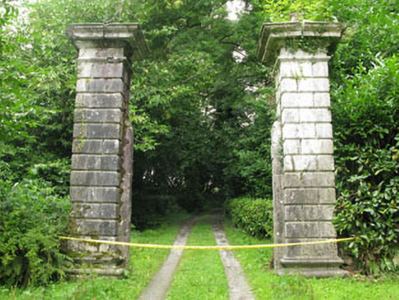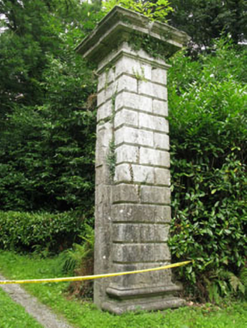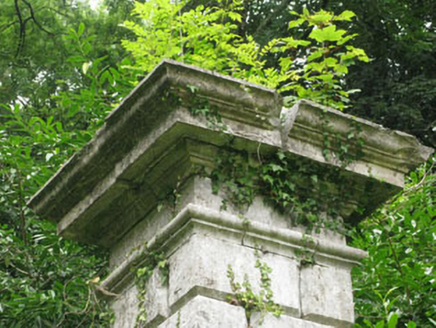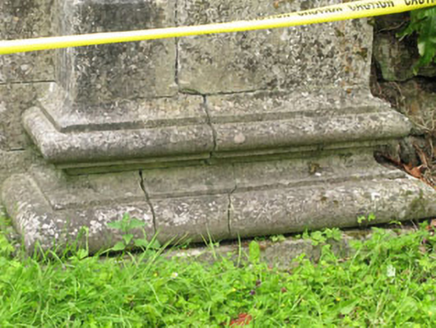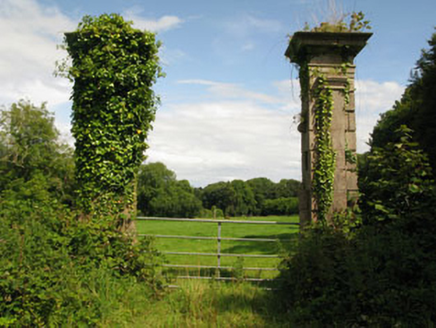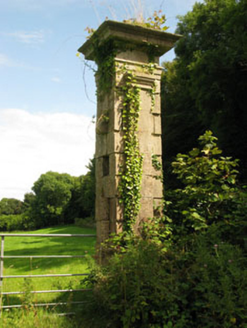Survey Data
Reg No
20911204
Rating
Regional
Categories of Special Interest
Architectural, Scientific
Original Use
Gates/railings/walls
Date
1700 - 1750
Coordinates
162964, 55171
Date Recorded
29/07/2009
Date Updated
--/--/--
Description
Pair of gateways, c.1725, on symmetrical plans including (west): pair of pilaster-detailed drag edged limestone ashlar piers on moulded cushion courses on overgrown plinths having ogee-detailed cornices on blind friezes on stepped entablatures; and (east): pair of drag edged rusticated limestone ashlar piers on moulded cushion courses on benchmark-inscribed plinths having ogee-detailed cornice capping on blind friezes on "Cavetto"-detailed stringcourses. Road fronted at entrances to grounds of Ballintober House.
Appraisal
A pair of gateways surviving as interesting relics of the Ballintober House estate following the demolition (1940s) of the eponymous country house described (1837) as 'the residence of Reverend John Meade [d. 1864]' (Lewis 1837 I, 147; cf. 20911203). NOTE: Similar piers, cloaked with ivy, mark the entrance to the Meade-owned Ballymartle House estate (see 20909807).
