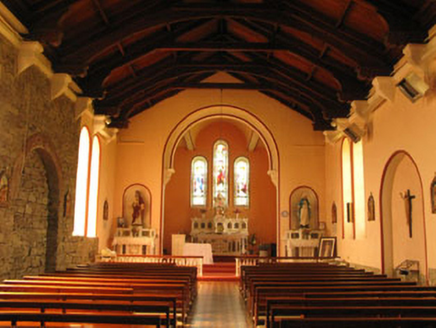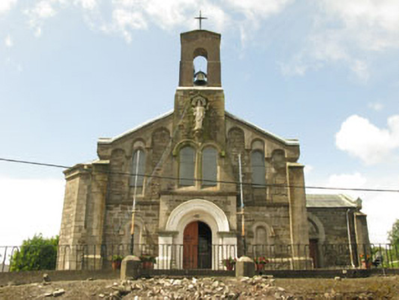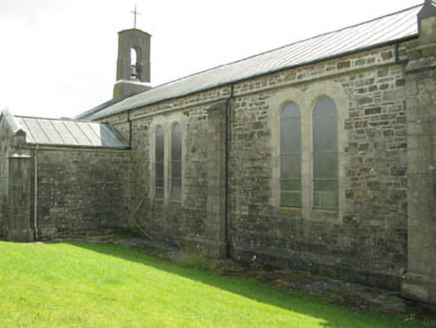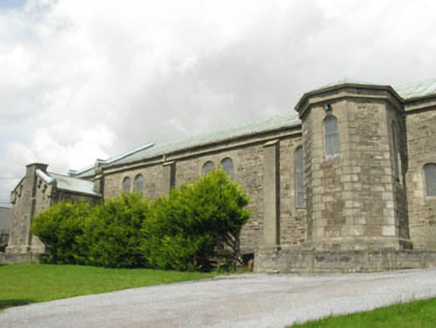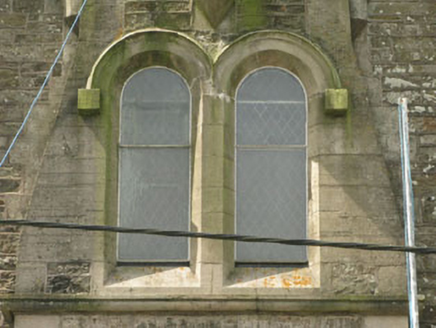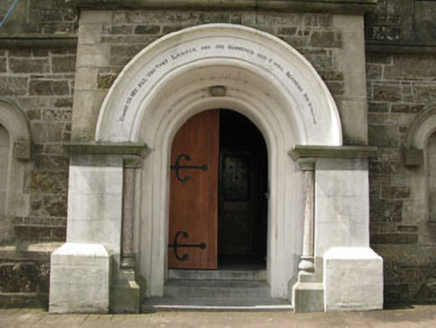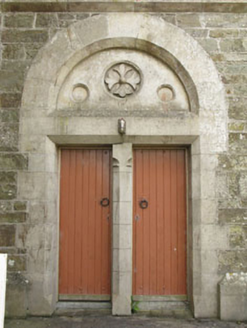Survey Data
Reg No
20911220
Rating
Regional
Categories of Special Interest
Architectural, Artistic, Social
Original Use
Church/chapel
In Use As
Church/chapel
Date
1900 - 1920
Coordinates
166569, 54010
Date Recorded
29/07/2009
Date Updated
--/--/--
Description
Freestanding gable-fronted double-height Roman Catholic church, built c.1910, comprising three-bay nave with single-bay breakfront with bellcote to front (north-east). Gable-fronted single-bay projection to side (north-west) elevation and canted bay hipped roofed projection and gable-fronted single-bay sacristy, with flat-roofed breakfront and recent addition to side (south-east) elevation. Single-bay chancel with recent addition to rear (south-west). Pitched copper clad roofs having copper clad gable copings, concrete eaves course and cast-iron and uPVC rainwater goods. Arcaded moulded rendered eaves course to front elevation. Rendered bellcote having steel cruciform finial. Snecked limestone walls having chamfered concrete plinth. Concrete buttresses with chamfered copings to gables and nave. Concrete string courses and quoins to breakfronts and canted bay. Concrete corbel surmounted by statue and canopy with cruciform finial to front elevation. Single, bipartite and tripartite window openings having chamfered concrete sills, block-and-start surrounds, voussoirs and mullions having quarry-glazed and lead-lined stained glass windows. Recessed round-headed door opening within concrete surround to front elevation, having engaged marble columns surmounted by moulded archivolt, with double-leaf timber battened doors. Round-headed door opening to side, with concrete block-and-start surround and voussoirs, having tympanum. Pair of timber battened timber doors with cast-iron furniture. Exposed timber trussed roof springing from moulded rendered corbels to interior. Rendered and exposed rubble stone walls having round-headed recesses. Carved marble altar furniture to chancel. Rusticated concrete enclosing walls with square-profile gate piers, having moulded render copings and caps with wrought-iron double-leaf gates.
Appraisal
An impressive twentieth century church, which retains much of its character and historic fabric. Taking the shape of traditional church building and blending it with more modern materials and style, it adds variety and interest to the village streetscape.
