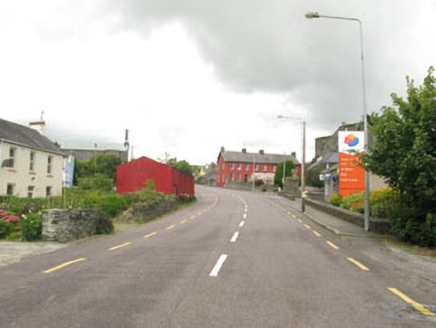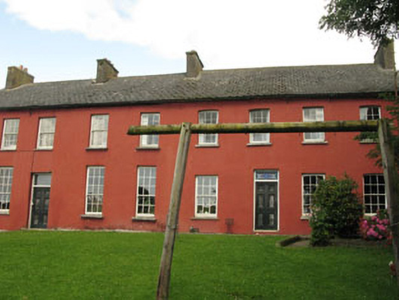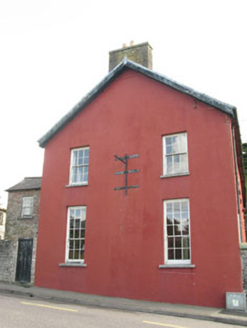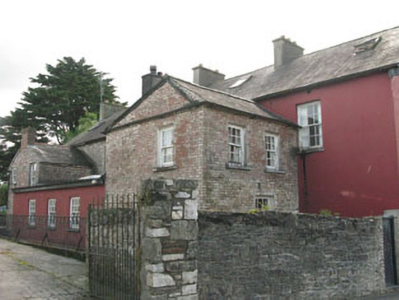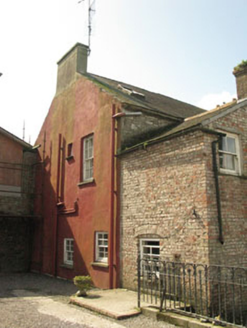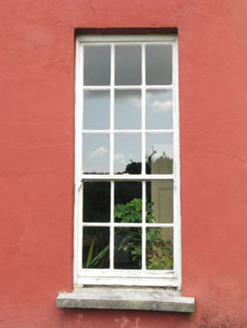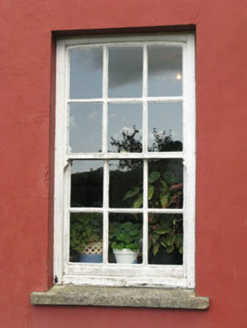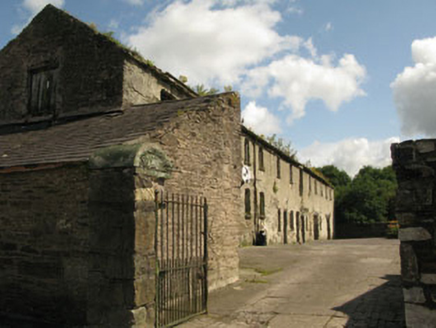Survey Data
Reg No
20911221
Rating
Regional
Categories of Special Interest
Architectural, Social
Original Use
Mill manager's house
In Use As
House
Date
1860 - 1900
Coordinates
166625, 53991
Date Recorded
29/07/2009
Date Updated
--/--/--
Description
Detached nine-bay two-storey house, built c.1880, having later two-bay two-storey returns and recent flat-roofed extension to rear (north-west). Pitched slate roofs having rendered chimneystacks and eaves course and cast-iron rainwater goods. Rendered walls, with exposed rubble stone wall to section of rear elevation. Red brick walls to returns. Square- and camber-headed window openings with tooled limestone sills throughout, with six-over-six, nine-over-six and two-over-two pane timber sliding sash windows. Square-headed door openings throughout, having replacement timber panelled doors and stained glass overlights. Former round-headed door opening with recently inserted replacement square-headed door opening to rear elevation. Attendant outbuildings to rear, having pitched gables and cast-iron rainwater goods. Rendered and partially exposed rubble limestone walls. Camber-headed window openings having limestone sills, partially exposed yellow brick voussoirs and remains of timber frames. Square- and camber-headed door openings having remains of timber battened doors. Rubble limestone enclosing walls having square-profile coursed brick and limestone gate piers, moulded rendered caps, single- and double-leaf wrought-iron gates and timber battened gate.
Appraisal
This long, low building makes a notable addition to the village streetscape. Set with its gable to the road, it overlooks the ruins of the flour mill to the south-east. Built as the miller's house, it appears to have been altered and extended over time, and was later in use as a pair of houses. The range of outbuildings to the rear adds to its setting and context.
