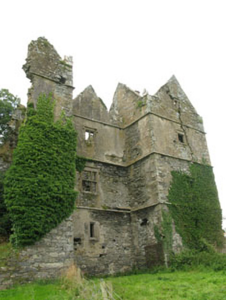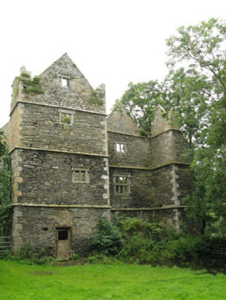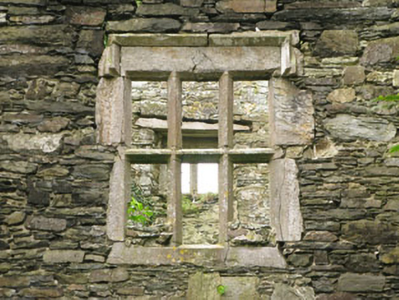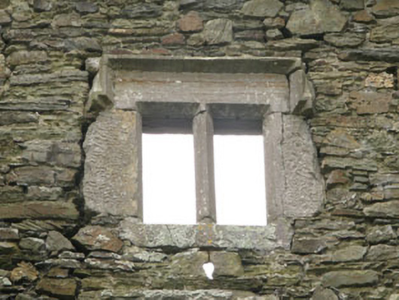Survey Data
Reg No
20911241
Rating
National
Categories of Special Interest
Archaeological, Architectural, Historical, Social
Original Use
Castle/fortified house
Date
1630 - 1635
Coordinates
167581, 51115
Date Recorded
14/07/2009
Date Updated
--/--/--
Description
Freestanding ruinous remains of three-bay three-storey with attic fortified house, built 1631, comprising central square-plan block with corner-sited square-plan towers, two of which (north-west, south-west) have collapsed. Roof missing with pitches evident to gable fronts. Exposed rubble limestone walls having sections of render, dressed limestone quoins and string courses. Square-headed window openings with limestone sills and chamfered surrounds, having carved limestone label mouldings and single, bipartite and multiple-pane windows with tooled limestone mullions and transoms. Defensive loop openings having dressed chamfered limestone surrounds.
Appraisal
A fine example of a seventeenth century fortified house, built at a time when more domestic houses were coming to replace the defensive tower house. Built by John Long, it is thought to have been burnt by its owners only twelve years after its construction, in 1643. Located in a rural setting on the bank of Oyster Haven Bay, this is a very striking feature in the landscape.







