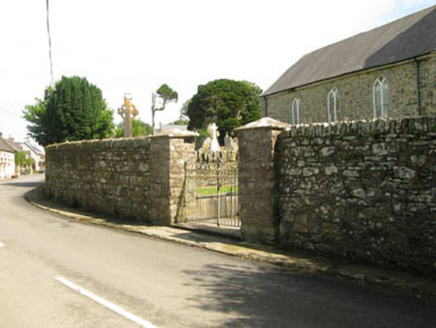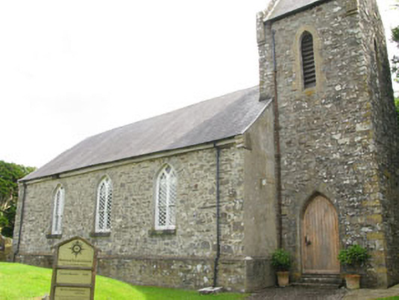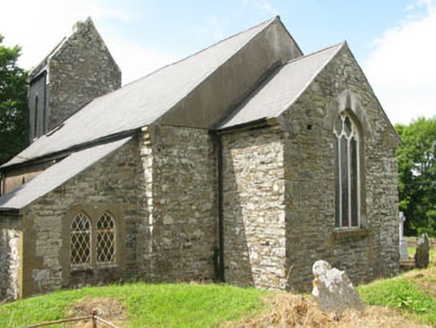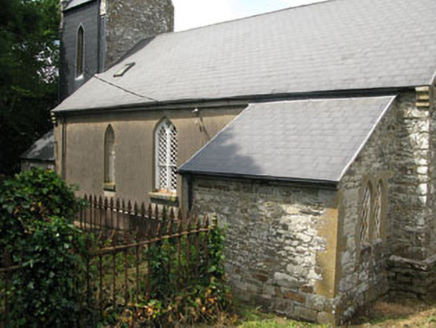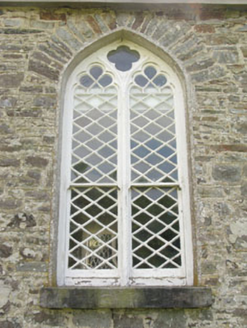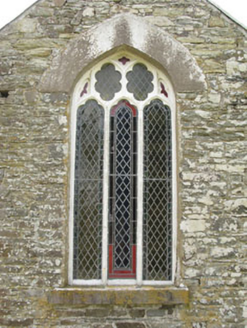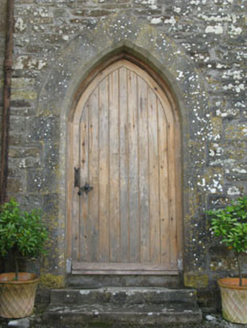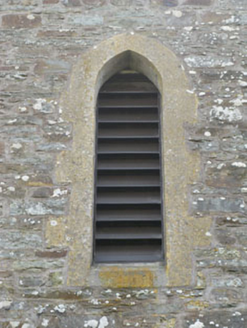Survey Data
Reg No
20911259
Rating
Regional
Categories of Special Interest
Architectural, Artistic, Social
Original Use
Church/chapel
In Use As
Church/chapel
Date
1740 - 1750
Coordinates
172181, 52194
Date Recorded
13/07/2009
Date Updated
--/--/--
Description
Freestanding double-height Church of Ireland church, built c.1745, remodelled c.1810, comprising three-bay nave, having two-stage bell tower to west and single-bay chancel to east. Single-bay lean-to vestry and recent lean-to addition to south. Pitched slate roofs throughout, having limestone gable copings to replacement pitched slate roof of tower. Tooled limestone corbels to gables, having rendered eaves course and uPVC rainwater goods throughout. Rubble limestone walls with chamfered plinth to nave, having rendered sections to rear and side (east, west) elevations of nave. Tooled limestone quoins to vestry. Recent artificial slate hanging to south elevation of bell tower. Pointed arch window openings with tooled limestone sills throughout. Rendered reveals and dressed limestone quoins to nave openings, having timber-framed bipartite windows, having with reticulated timber tracery, quarry-glazed timber sliding sash windows and quatrefoil rose overlights. Timber-framed tripartite window to chancel, having reticulated timber tracery and quarry-glazing with stained glass margins, having multi-foil overlights. Pair of pointed arch window openings with tooled limestone sill, surrounds and mullion to vestry, having cast-iron quarry-glazing. Square-headed window openings with chamfered limestone sills to rear extension, having tooled limestone block-and-start surround and voussoirs with quarry-glazed windows. Pointed arch louvre openings with chamfered limestone sills to bell tower, having tooled limestone block-and-start surround and voussoirs. Pointed arch door opening having tooled limestone block-and-start surround and voussoirs to front elevation of bell tower. Timber battened door and tooled limestone stepped approach. Located within own grounds, having rubble limestone enclosing walls with solider coping, square-profile gate piers with rendered pointed caps and double leaf gates.
Appraisal
This fine church, with its simple geometric form has retained much of its historic fabric, including stained glass windows, tooled limestone surrounds and entrance tower. Pointed arch door and window openings set within fine stone surrounds are typical Gothic Revival features which were used by the Board of First Fruits during its countrywide building campaign. This church may have been remodelled or rebuilt in the early nineteenth century. Occupying a prominent and highly visible position, it makes a positive contribution to the village.
