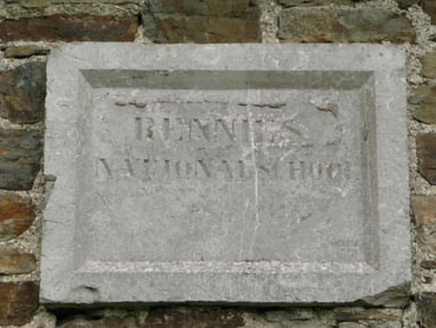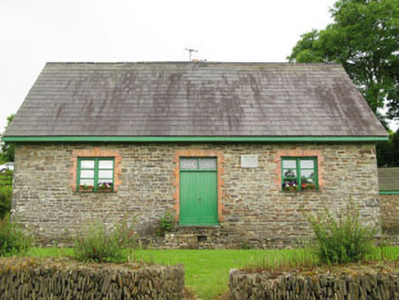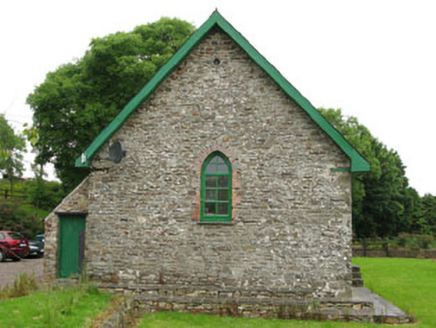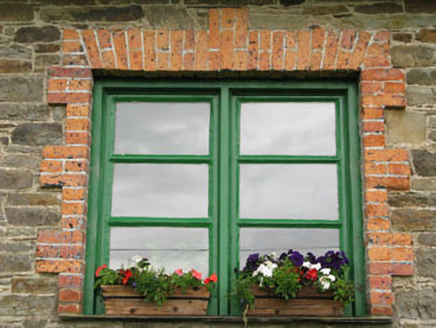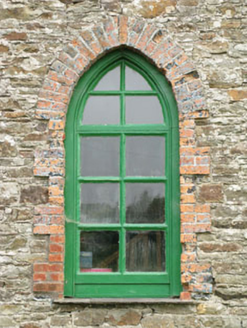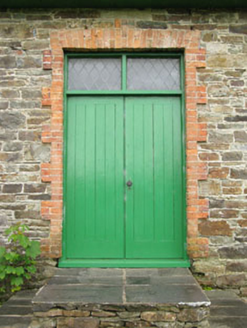Survey Data
Reg No
20911301
Rating
Regional
Categories of Special Interest
Architectural, Social
Original Use
School
In Use As
Apartment/flat (converted)
Date
1840 - 1880
Coordinates
173477, 52237
Date Recorded
18/06/2009
Date Updated
--/--/--
Description
Detached three-bay double-height former national school, built c.1860, having lean-to addition to rear (south). Now in use as pair of houses. Pitched slate roof having rubble limestone chimneystack, timber clad eaves course and recent rooflights. Rubble limestone walls having rubble limestone plinth and tooled limestone name plaque to front (north). Square-headed window openings with slate sills to front elevation, having red brick block-and-start surrounds, red brick voussoirs and timber casement windows. Pointed arch window openings with slate sills to side (east, west) elevations, having red brick block-and-start surrounds, red brick voussoirs and timber casement windows. Square-headed loop style openings to rear elevation of lean-to having slate lintels. Square-headed door opening with red brick block-and-start surround to front elevation, having red brick voussoirs and double-leaf timber battened doors, overlights and stepped approach. Square-headed door openings to side (east, west) elevations of lean-to having cast-iron lintels and timber battened doors. Recent rubble limestone enclosing walls having stepped approach from gate. Freestanding cast-iron water pump with cylindrical shaft and raised horizontal banding within grounds set in rubble stone plinth.
Appraisal
This former national school is a excellent example of the type and scale of mid-nineteenth century school buildings that are often found in small towns and rural communities. Of compact design, it utilises quality building materials, and its original form and character remaining intact. The carved stone name plaque acts as a reminder of the social and educational function it once served within the local community.
