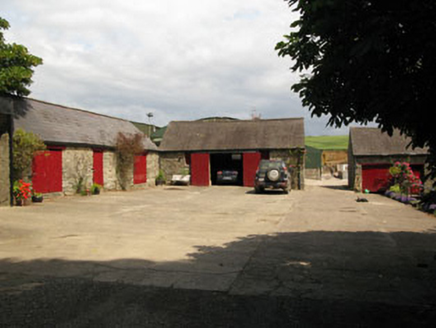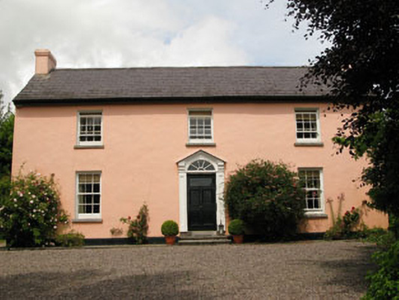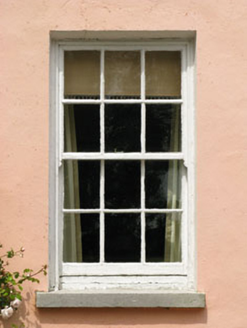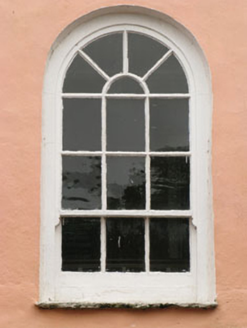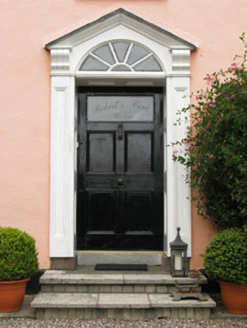Survey Data
Reg No
20911305
Rating
Regional
Categories of Special Interest
Architectural
Previous Name
Robertscove House
Original Use
House
In Use As
House
Date
1855 - 1865
Coordinates
178112, 55056
Date Recorded
18/06/2009
Date Updated
--/--/--
Description
Detached formerly U-plan three-bay two-storey house, built c.1860, having gable-fronted projecting end bays to rear (north) flanking gable-fronted breakfront with recent lean-to addition. Pitched slate roofs with rendered chimneystacks, eaves and gable copings, having cast-iron and uPVC rainwater goods. Rendered walls having rendered plinth, square-headed cast-iron vents to plinth. Diminishing square-headed window openings with tooled limestone sills, having six-over-six pane and six-over-three pane timber sliding sash windows to front and side (east, west) elevations. Replacement timber casement and uPVC casement windows to rear elevations. Round-headed window opening with stone sill to rear breakfront, having six-over-three-pane timber sliding sash window with fanlight to upper sash. Square-headed door opening within recent timber doorcase to front elevation, having panelled reveals, scroll corbel capped pilasters surmounted by open-bedded pediment. Timber panelled door having cast-iron door furniture with single inscribed glass panel. Surmounted by spoked fanlight, having stepped approach and tooled limestone threshold. Complex of farmyard buildings to north surrounding square-plan yard. Single-storey two- and three-bay outbuildings having pitched slate roofs with uPVC rainwater goods. Rubble limestone walls. Square-headed window openings, now blocked by timber panels. Square-headed door openings having timber lintels and replacement single and double-leaf timber battened doors and double-leaf sliding doors on steel rails.
Appraisal
The expansive façade of this fine mid-nineteenth century house is greatly enhanced by the use of diminishing windows and a fine doorcase. Furthermore, the retention of historic features such as sash windows, stone sills and slate roof further enhance the building's historic character.
