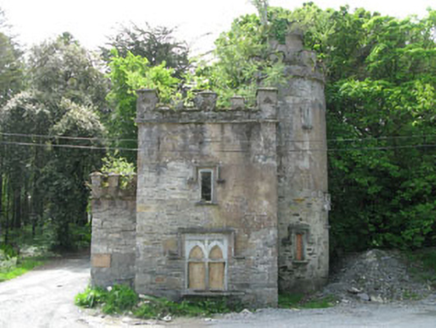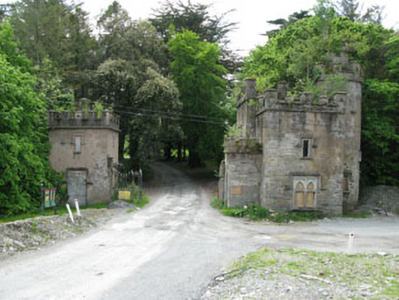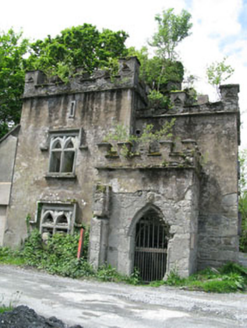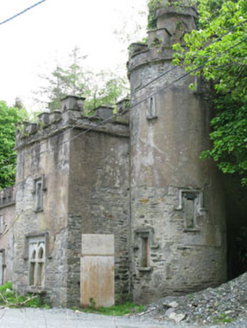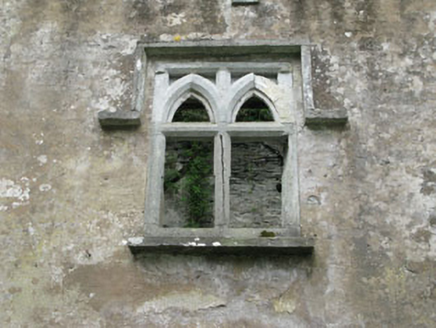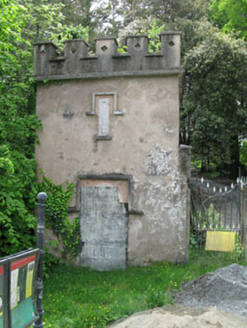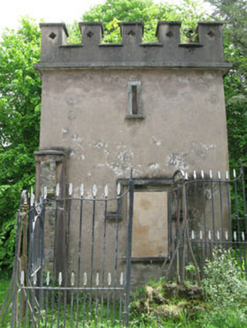Survey Data
Reg No
20911502
Rating
Regional
Categories of Special Interest
Architectural, Historical, Social
Original Use
Gate lodge
Date
1860 - 1870
Coordinates
65736, 44368
Date Recorded
22/05/2008
Date Updated
--/--/--
Description
Entrance to Dunboy Castle, comprising pair of Gothic Revival gate lodges, built c.1865, flanking wrought-iron gates. Now disused. Detached irregular-plan two-bay two-storey gate lodge to west, with single-bay single-storey porch (east), circular-plan three-stage tower (north-west) and lean-to extension (south). Flat stone roofs having crenulated parapets with ogee-headed and diamond recesses to merlons. Coursed limestone and rendered walls with eaves courses. Square-headed openings with twin pointed arches, lancet tracery, stone sills and stone label moulding. Square-headed openings to tower with stone sills and hood moulding. Pointed arch door opening with wrought-iron gate and label moulding. Square-plan single-bay two-stage tower to east, with projecting south-east block, having flat stone roof with crenulated parapet, diamond decoration to merlons, eaves course, rendered walls and square-headed openings with stone hood moulding and sills.
Appraisal
A fine entrance ensemble, which is an indicator of the grandeur of the castle within. Executed in the Gothic Revival style, it was built during the renovation works undertaken at the castle by Henry Lavallin-Puxley in the 1860s. Set in an area of the county in which formal architectural composition is rare, this gate lodge makes for a striking road side addition.
