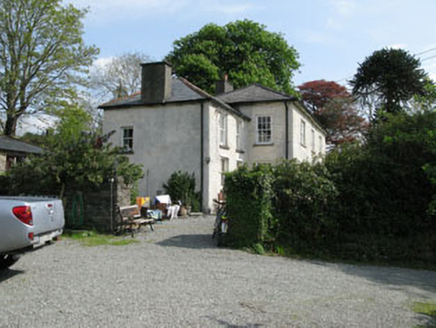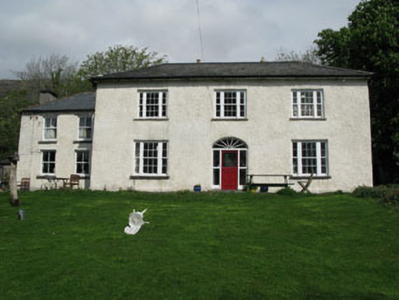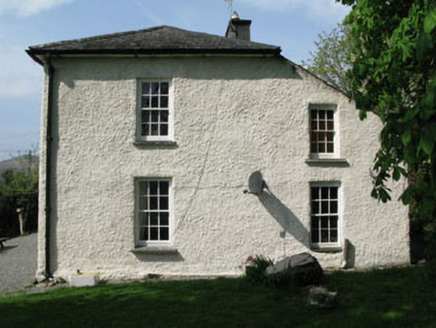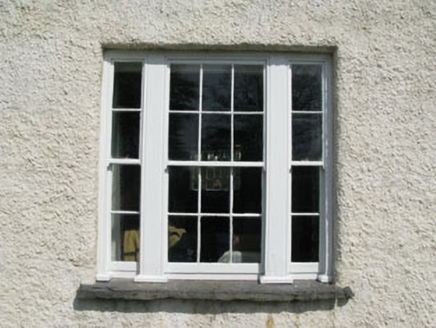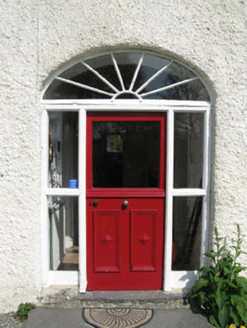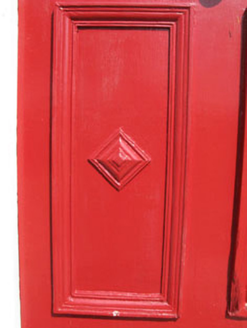Survey Data
Reg No
20911607
Rating
Regional
Categories of Special Interest
Architectural
Previous Name
Adrigole Parsonage
Original Use
Rectory/glebe/vicarage/curate's house
In Use As
House
Date
1810 - 1830
Coordinates
80828, 50452
Date Recorded
06/05/2008
Date Updated
--/--/--
Description
Detached three-bay two-storey Georgian style house, built c.1820, with later recessed two-bay two-storey block to side (south-west) and later lean-to extension to rear (north-west). Hipped slate roofs with rendered chimneystacks and uPVC rainwater goods. Roughcast rendered walls with rendered plinth. Square-headed tripartite openings with central six-over-six and flanking two-over-two timber sliding sash windows with stone and concrete sills. Square-headed openings to south-west block with two-over-two timber sliding sash windows, concrete sills and timber lintels. Square-headed door opening with timber panelled and half glazed door, sidelights and spoked fanlight. Outbuildings to north-west and east. Rubble stone boundary walls with piers to south-west.
Appraisal
This house has many distinctive features including a spoked fanlight, curious door and timber sliding sash windows. It retains its symmetrical form, centralised chimneystacks and hipped roof which are features of its time. The presence of original outbuildings adds to the context and setting.
