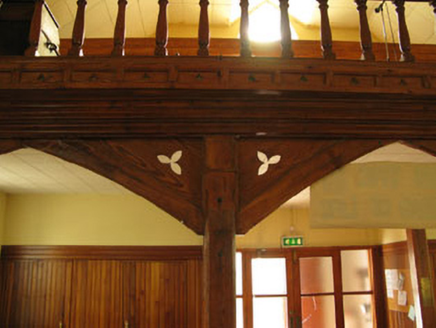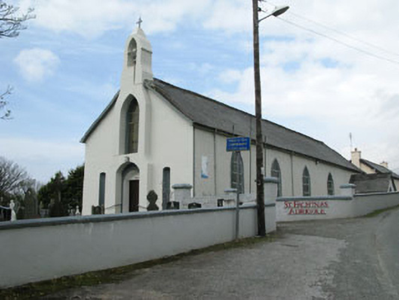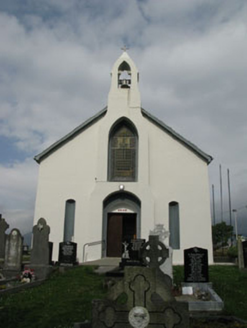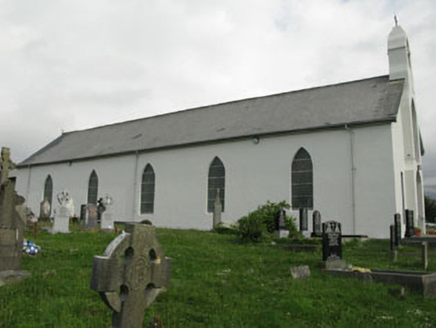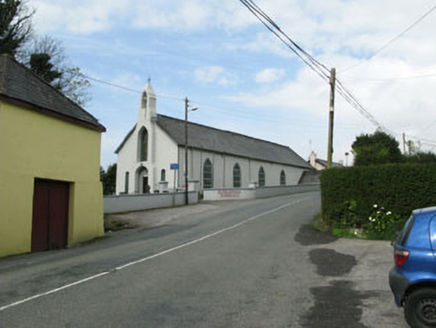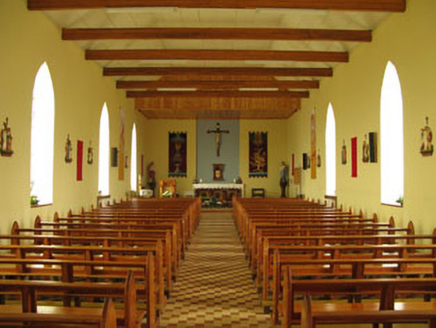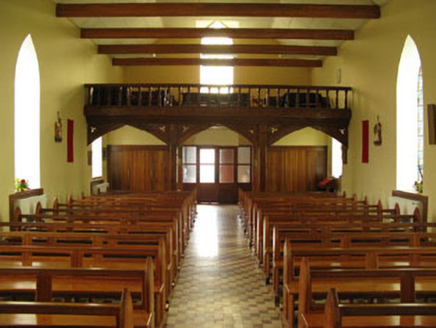Survey Data
Reg No
20911609
Rating
Regional
Categories of Special Interest
Architectural, Artistic, Social
Original Use
Church/chapel
In Use As
Church/chapel
Date
1835 - 1845
Coordinates
81865, 48924
Date Recorded
06/05/2008
Date Updated
--/--/--
Description
Freestanding gable-fronted single-bay Roman Catholic church, built 1840, with five-bay nave and central stepped break-front to gable front with bellcote. Recent porch extension side (north). Pitched artificial slate roof with cast-iron rainwater goods and cross finial. Roughcast rendered walls with camber-headed recesses to front (east). Pointed arch openings with lead lined stained glass windows, weather guards and rendered moulding. Round-headed door opening within camber-headed recess having double-leaf timber battened door and rendered tympanum with date. Interior has freestanding altar to west and carved timber balcony to east. Set within graveyard and enclosed by rendered walls, piers and wrought iron gates (north).
Appraisal
This single-cell barn style church is typical of early to mid-nineteenth century Roman Catholic churches, built with a modest form and simple style. The defining bellcote and breakfront of the gable front enliven the facade. Though the interior has lost some of its historic fabric, the later stained glass and carved timber balcony add artistic interest.
