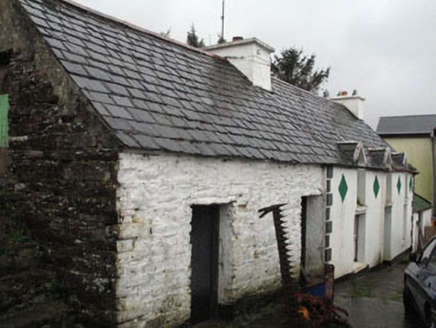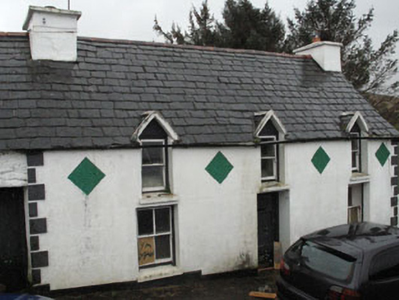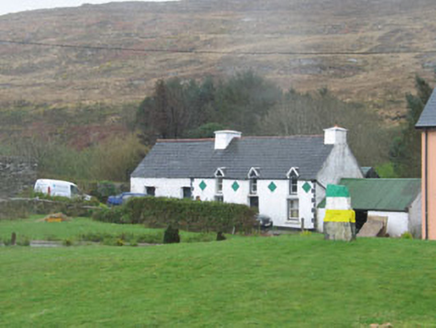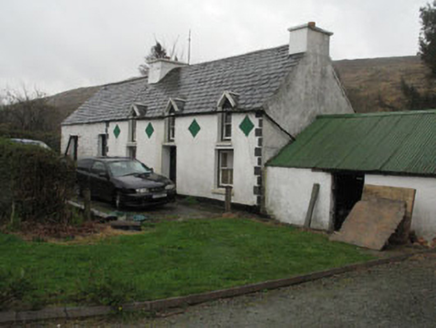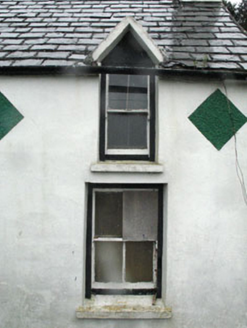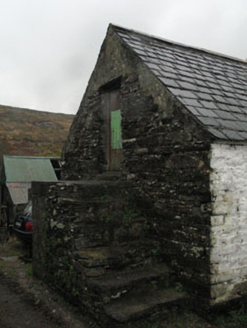Survey Data
Reg No
20911701
Rating
Regional
Categories of Special Interest
Architectural
Original Use
Farm house
Date
1800 - 1820
Coordinates
89699, 44169
Date Recorded
22/04/2008
Date Updated
--/--/--
Description
Detached three-bay two-storey farm house, built c.1810, with two-bay single-storey outbuilding attached to east and single-bay single-storey outbuilding to west. Pitched slate with rendered chimney stacks, uPVC rainwater goods and gabled dormers. Painted smooth rendered walls with rendered quoins. Whitewash over rubble stone walls to two-bay outbuilding, with flight of steps to east gable. Square-headed openings with painted stone and concrete sills having two-over-two timber sliding sashes to ground floor and one-over-one timber sliding sashes to first floor. Square-headed opening with replacement timber glazed door. Timber battened and panelled timber doors to outbuilding.
Appraisal
A charming addition to the local area, retaining much of its character. The thick walls, substantial chimneystacks and low, horizontal form of the building are typical vernacular features. The adjoining outbuildings contribute to its setting and provide valuable context.
