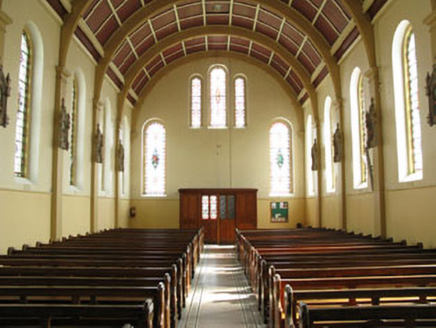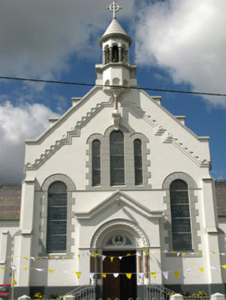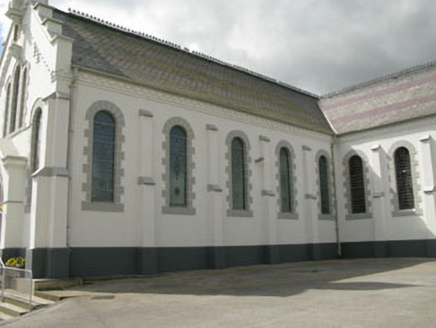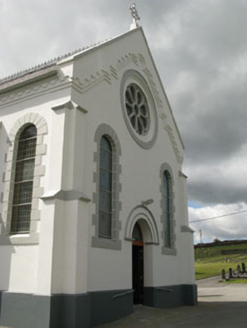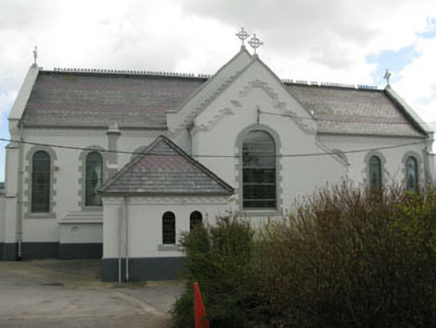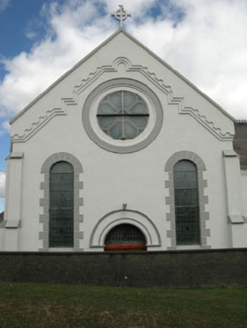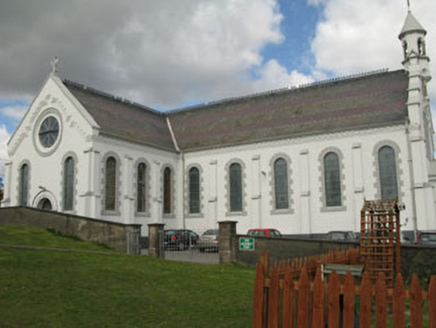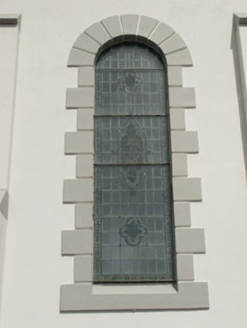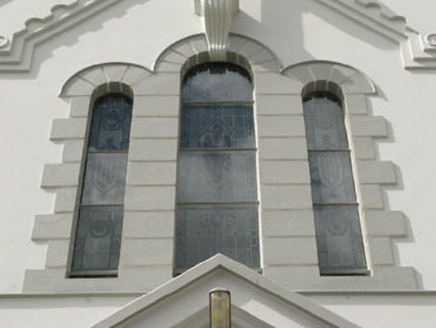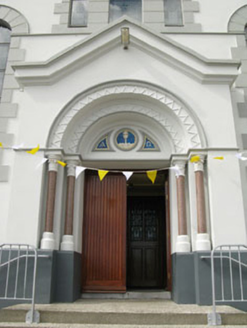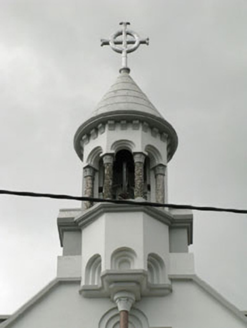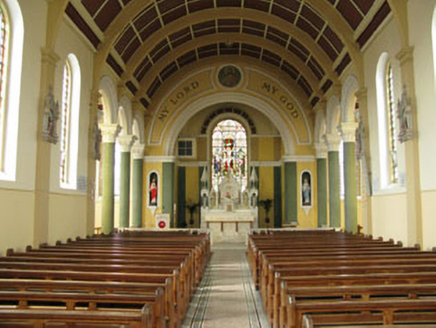Survey Data
Reg No
20912002
Rating
Regional
Categories of Special Interest
Architectural, Artistic, Social
Original Use
Church/chapel
In Use As
Church/chapel
Date
1930 - 1935
Coordinates
120618, 44859
Date Recorded
15/04/2008
Date Updated
--/--/--
Description
Freestanding cruciform-plan gable-fronted Roman Catholic church, built 1932, with five-bay nave, three-bay transepts, single-bay chancel, projecting porch to south-east and square-plan sacristy to rear (north-west). Pitched slate roofs with bands of fish scale patterned slates, cast-iron ridge crestings, stepped gable parapets, cast-iron rainwater goods, cross finials, and having bellcote to south-east gable. Conical roof to bellcote with corbels, round-headed openings and marble columns resting on chamfered base with round-headed recesses, supported by marble column and corbel, which doubles as keystone for window opening below. Painted rendered walls with buttresses, eaves course, string course and plinth. Quatrefoil and round-headed openings with fixed stained glass windows and storm glazing, rendered stone sills and block-and-start surrounds. Segmental-headed opening to porch with pairs of marble columns flanking recessed timber battened double-leaf door, with render archivolts having chevron motifs above, surrounding tympanum with mosaics and moulded render detail. Concrete steps leading to porch. Round-headed openings to transepts with timber battened double-leaf doors, overlights and hood-moulding. Barrel vaulted roof to interior, with pilaster to nave and arcade with decorative capitals and archivolt separating transepts. Carved marble reredos set behind later freestanding altar. Timber panelled and stained glass entrance screen to main entrance. Enclosed by roughcast rendered walls and piers with railings.
Appraisal
Located close to the other significant twentieth century public building, the primary school, and set on a slightly elevated position within Drinagh village, this handsome church is a notable addition to the streetscape. While its cruciform-plan is typical of the latter part of the nineteenth century, its profusion of external decorative detail identifies it as a later building. It marks a departure from the popular Gothic Revival style, and draws much inspiration from the Romanesque style, with round-headed arches, stout columns and the chevron motif.
