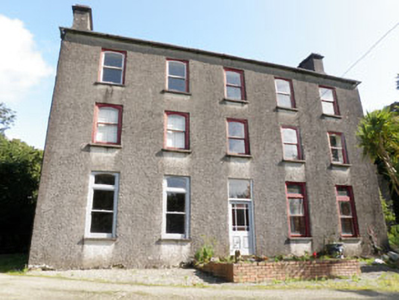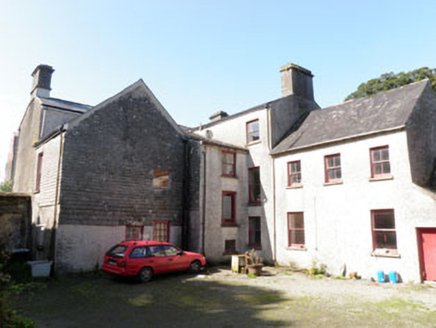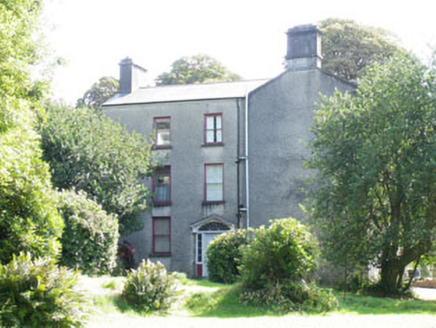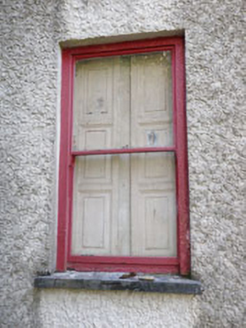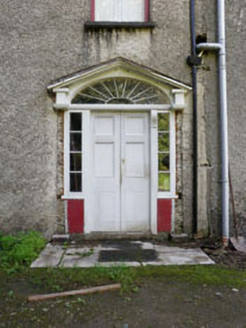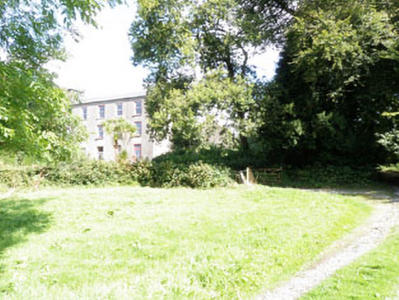Survey Data
Reg No
20912213
Rating
Regional
Categories of Special Interest
Architectural, Artistic, Historical, Social
Original Use
Miller's house
Historical Use
Miller's house
In Use As
House
Date
1740 - 1800
Coordinates
139335, 44315
Date Recorded
24/08/2009
Date Updated
--/--/--
Description
Detached five-bay three-storey house, built c.1760, having two- and three-storey returns to rear (north) flanking three-storey lean-to. Three-bay two-storey extension to rear (north-west) elevation of north-western return with later single-storey lean-to extension. Attached two-bay single-storey (north) outbuilding to rear of later extensions. Pitched artificial slate roofs to main block and north-western return, having rendered chimneystacks with moulded cornices. Pitched slate roofs to rear north-eastern return and remaining extensions. Dressed stone eaves course to front (south) of main block, timber clad elsewhere. Over-hanging timber clad eaves course with exposed rafters to three-bay extension with red brick chimneystack. uPVC rainwater goods throughout with original cast-iron rainwater goods to north-eastern return. Artificial slate cat slide roof to rear lean-to extension, having rendered eaves course and cast-iron rainwater goods. Lean-to artificial slate roof to later lean-to to rear of north-western return. Roughcast rendered walls throughout, having slate-hanging to side (east) and rear (north) elevations of north-eastern return and side (east) elevation of rear lean-to extension. Square-headed window openings throughout, diminishing to front elevation, having limestone sills to main block and to side north-western return. Render sills elsewhere. Replacement one-over-one pane timber sliding sash windows with segmental-headed upper panes to main block, having segmental-headed lead-lined stained glass and single-pane overlights to ground floor of front elevation. Six-over-three pane timber sliding sash window to ground floor to rear (north) elevation of north-east return. Replacement one-over-one and two-over-two pane timber sliding sash windows to returns and rear extensions. Replacement timber-framed casement window to first floor of rear north-eastern return, having coloured glass margins. Square-headed door openings throughout, having replacement glazed timber door and overlight to front elevation approached by recent brick and tile platform. Glazed timber door with ashlar stone doorstep to rear (north) of north-eastern return. Timber battened door to side (east) elevation of later lean-to extension. Elliptical-headed door opening with ashlar limestone threshold to side (west) elevation of rear north-western return with replacement double-leaf timber panelled doors flanked by glazed sidelights and fluted timber pilasters with fluted brackets. Surmounted by moulded timber transom, sunburst fanlight and open bedded pediment. Range of single- and two-storey outbuildings surrounding courtyard to north, including ruinous two-storey former barn to and recently renovated block. Rubble stone walls throughout. Courtyard enclosed to east by rubble stone boundary wall with segmental-headed carriage arch with dressed ashlar stone voussoirs. Located within own extensive grounds with landscaped garden to south. Wrought-iron gate to southeast on cylindrical cast-iron piers with moulded caps. Driveway leading to house and courtyard leading from southwest with remains of cast- and wrought-iron gates on rendered piers.
Appraisal
Set on an elevated site overlooking Shannonvale Mills, this house was built by the Earl of Shannon in the eighteenth century as the miller's house, at the centre of his newly established linen industry. The tall, imposing entrance facade with gable chimneystacks and elongated windows is typical of its time. The entrance block masks the various return and additions to rear, which make this a very substantial house. Much historic fabric has been retained, such as the slate hanging, sash windows and internal shutters, which adds to its character, while the related outbuildings add to its setting and context.

