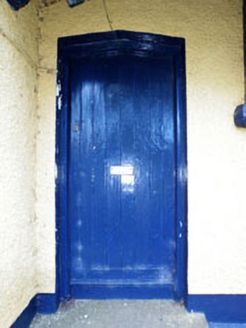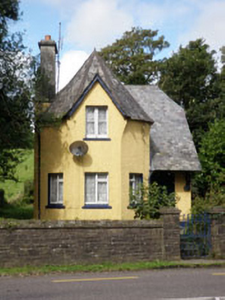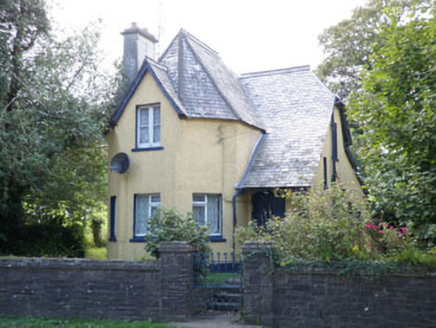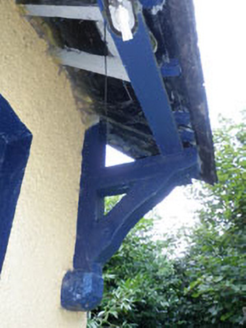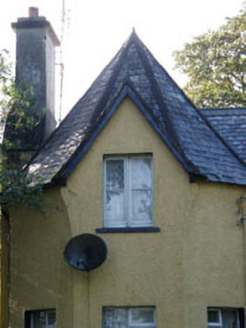Survey Data
Reg No
20912219
Rating
Regional
Categories of Special Interest
Architectural, Historical, Social
Previous Name
Lisselan
Original Use
Gate lodge
In Use As
House
Date
1870 - 1890
Coordinates
141229, 44903
Date Recorded
24/08/2009
Date Updated
--/--/--
Description
Detached two-bay single-storey with dormer attic former gate lodge, built c.1880, now in use as house. Canted full-height bay and single-storey lean-to porch canopy to front (east). Recent single-storey lean-to extension to rear (west). Half-hipped slate roof to central block, hipped slate roof to projecting canted bay with pitched slate roof to dormer and single pitch slate roof to rear extension. Cat-slide slate roof to porch supported by timber brackets on rendered corbels. Projecting timber rafters and eaves to side (north) elevation and porch. Roughcast rendered chimneystack to projecting bay and cast-iron rainwater goods throughout. Roughcast rendered walls with recessed rendered plinth band. Square-headed window openings with rendered reveals throughout, having rendered stone sills to central block and projecting bay, render sills elsewhere. Replacement timber casement windows throughout. Pointed segmental-headed door opening with rendered reveals and step below canopy to front elevation, having timber battened door. Square-headed door opening with rendered reveals and step to side (north) elevation of rear extension, having timber battened door. Located within own grounds set back from road, having snecked rubble stone enclosing wall with square-profile gate piers and cast-iron gate.
Appraisal
This delightful late nineteenth century gate lodge, designed by Sir Thomas Newenham Deane, has maintained its original form and historic character. An unusual projecting canted bay and elaborate roof line make this building an attractive feature in the surrounding landscape. A fine stone boundary wall and piers mirror those of the main gateway to Lisselan House.
