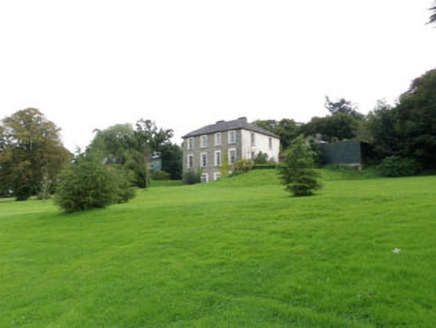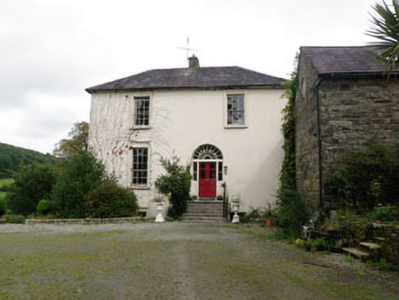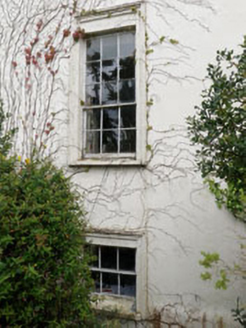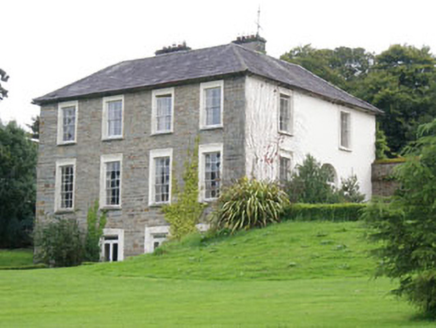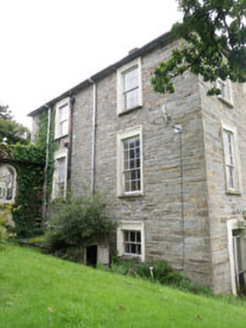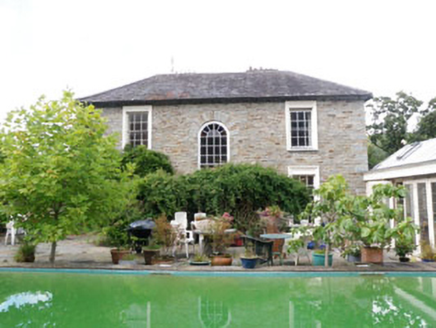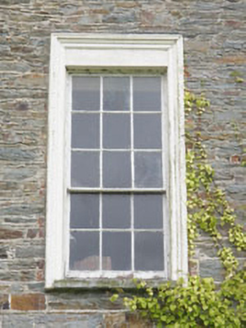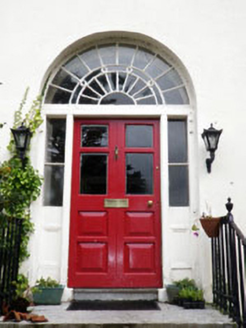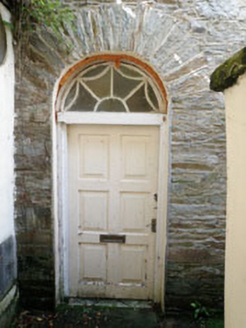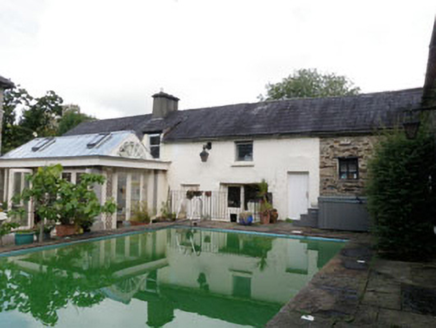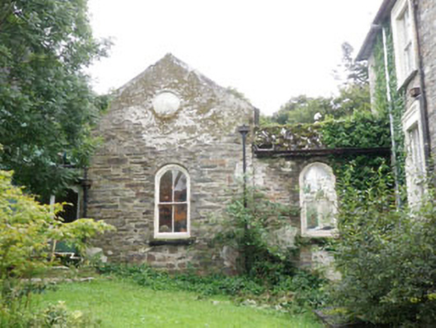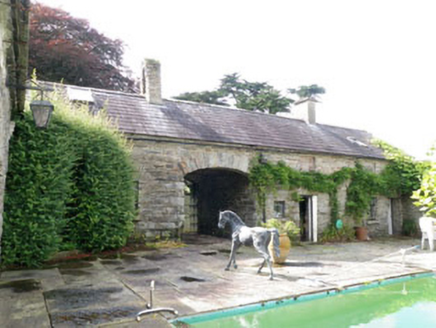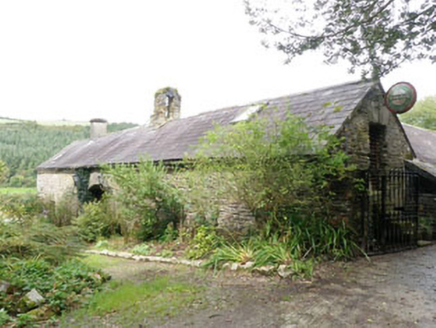Survey Data
Reg No
20912307
Rating
Regional
Categories of Special Interest
Architectural, Social
Original Use
Rectory/glebe/vicarage/curate's house
Historical Use
Hotel
In Use As
House
Date
1810 - 1815
Coordinates
143326, 46700
Date Recorded
31/08/2009
Date Updated
--/--/--
Description
Detached two-bay two-storey over basement former rectory, built 1812, subsequently in use as hotel, now in use as house. Recent single-storey lean-to extensions to basement level of rear (east) and to side (south). Basement areas to front (west) and rear, having rubble stone retaining walls. Hipped slate roof with central valley, having dressed stone eaves course and central rendered chimneystack. Cast-iron rainwater goods throughout. Rendered wall to front elevation, having exposed rubble stone walls elsewhere. Chamfered rubble stone plinths to side (north) and rear elevations. Dressed limestone stairway leading to basement to side (south) elevation having rendered side wall with rendered coping and recent timber hand-rail. Diminishing square-headed window openings with ashlar limestone sills throughout, having moulded render surrounds. Nine-over-six pane timber sliding sash windows to ground floor. Six-over-six pane timber sliding sash windows to first floor and basement level of side (south) elevation. Three-over-three pane timber sliding sash windows to basement level of front and rear elevations. Round-headed window stairwell window opening with limestone sill and dressed stone voussoirs to side (south) elevation, having twelve-over-eight pane timber sliding sash window with coloured glass fanlight to upper sash. Round-headed door opening to front elevation with ashlar limestone perron and threshold traversing basement area. Replacement glazed timber door, flanked by sidelights and surmounted by timber-framed sun-burst fanlight. Cast-iron railings with vase finials to perron. Round-headed door opening to side (south) elevation with dressed rubble stone voussoirs, having timber panelled door surmounted by timber spider-web fanlight. Square-headed door openings elsewhere having replacement glazed timber single and double-leaf doors. Square-plan courtyard to south, surrounded by recently renovated single- and two-storey former outbuildings. Now in use as self-catering holiday accommodation. Located within own grounds overlooking Owenkeagh River with landscaped gardens, having rubble stone boundary wall with crenellated coping.
Appraisal
Located within its own expansive grounds overlooking the Owenkeagh River, this former rectory has maintained much of its historic form and character. Formerly serving the Church of Ireland church to the south, it is a reminder of the high quality accommodation which was built for the clergy in the early decades of the nineteenth century, often with funding from the Board of First Fruits. Features including sash windows, stone sills and cast-iron rainwater goods compliment its classical proportions and symmetrically arranged fenestration. Its context and setting is enhanced by the associated outbuildings, courtyard to the south and fine gardens.
