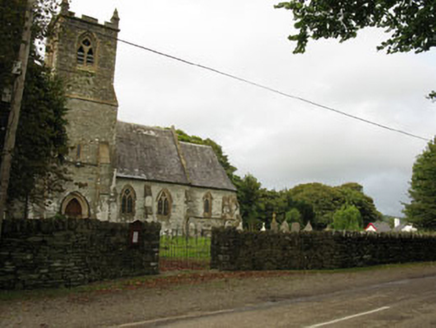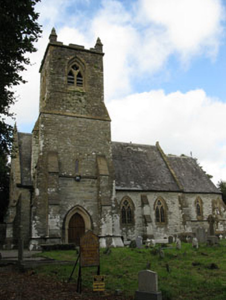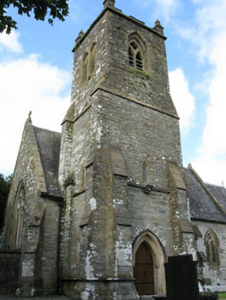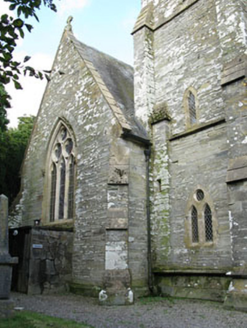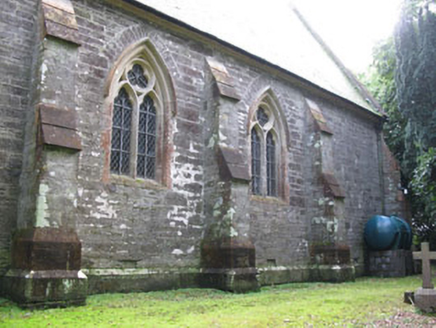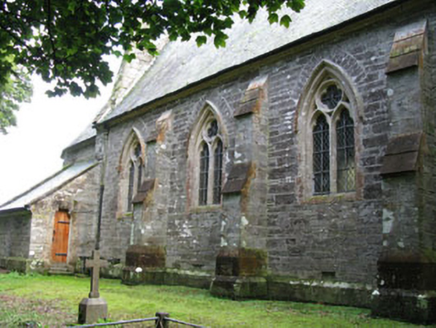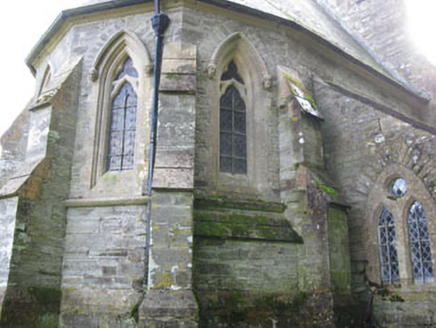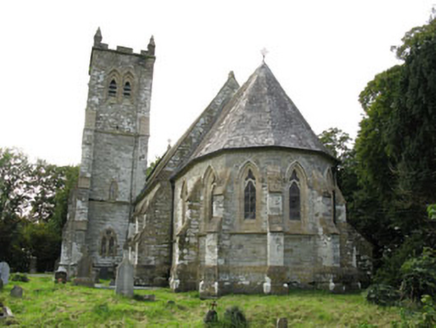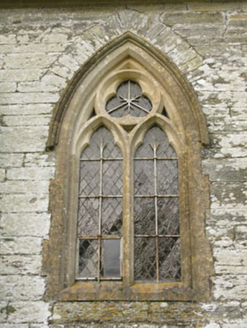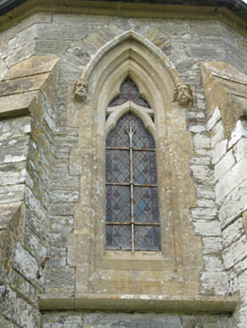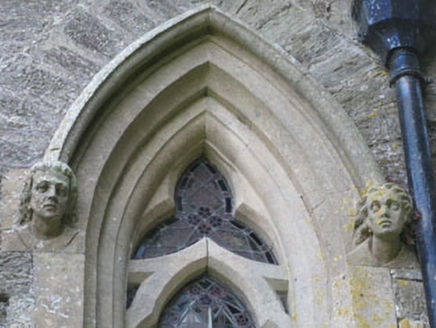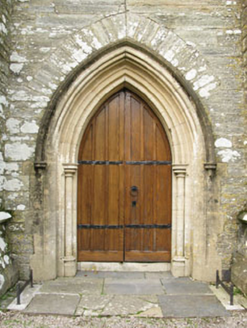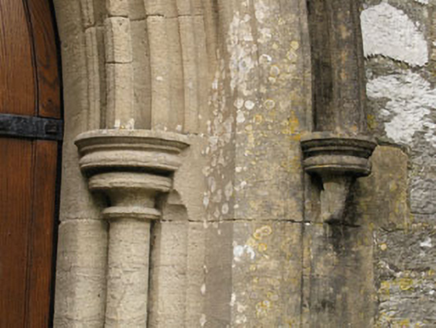Survey Data
Reg No
20912308
Rating
Regional
Categories of Special Interest
Architectural, Artistic, Historical, Social
Original Use
Church/chapel
In Use As
Church/chapel
Date
1855 - 1860
Coordinates
143357, 46647
Date Recorded
31/08/2009
Date Updated
--/--/--
Description
Freestanding double-height over basement Church of Ireland church, built 1857. Comprising three-bay nave having canted-front chancel to side (east) with single-storey lean-to vestry to rear (north). Three-stage bell-tower to front (south), built c. 1870. Pitched slate roof to nave, having ashlar stone gable copings with cross finial. Hipped slate roof to chancel with cast-iron Celtic cross finial. Lean-to artificial slate roof to vestry, having render gable copings. Ashlar stone eaves courses throughout. Rubble stone chimneystack with chamfered string course and cap to north-east corner of nave. Roof to bell tower concealed by crenellated ashlar stone parapet, having sting-course and pyramidal pinnacles to corners. Mixture of aluminium, uPVC and cast-iron rainwater goods throughout. Dressed rubble limestone walls throughout, having chamfered ashlar limestone plinths to nave, vestry and chancel. Battered limestone plinth surmounted by crown keel string course to bell-tower. Squared limestone buttresses with off-sets, ashlar capping and stepped plinth with chamfered coping throughout. Ashlar limestone skew-corbels to nave and vestry. Keel moulded limestone string course below sills of chancel. Ashlar limestone plat-bands between stages of bell-tower. Pointed arch window openings with chamfered stone sills throughout, having chamfered limestone reveals, block-and-start surrounds, hood-mouldings and ashlar extrados to nave, vestry, and first and second stages of bell tower. Carved mask label-stops to nave and chancel hood mouldings. Tooled stone reveals and chamfered sill to third stage to bell-tower. Ashlar limestone reticulated-tracery to front and rear elevations of nave, containing single and paired trefoil-headed lancets surmounted by trefoil and quatrefoil roundels. Having lead-lined quarry-glazed windows fronted by wrought-iron protective bars with decorative finials. Ashlar limestone reticulated-tracery to side (west) elevation of nave, containing central cinquefoil lancet flanked by trefoil-headed lancets and surmounted by trefoil and quatrefoil roundels. Having lead-lined stained glass and quarry-glazed windows. Fronted by wrought-iron protective bars with finials. Trefoil-headed limestone tracery windows to chancel, surmounted by pointed trefoil roses, having lead-lined quarry-glazing. Fronted by wrought-iron protective bars with finials. Ashlar limestone plate-tracery to first stage of bell-tower and side (east) elevation of vestry, having lead-lined quarry-glazing. Fronted by wrought-iron protective bars to window to vestry. Trefoil-headed lancet to second stage of bell-tower, having lead-lined quarry-glazing. Ashlar limestone plate-tracery with trefoil-headed lancets and quatrefoil roundel to third stage of bell-tower, with slate louvres to lancets. Paired trefoil-headed lancets to side (east, west) elevations of bell tower, having cast-iron louvers. Pointed arch door opening with ashlar limestone block-and-start surround to front elevation of bell tower, having chamfered reveals with colonettes and roll moulding to arch. Torus mouldings to voussoirs surmounted by hood-moulding with label-stops. Ashlar limestone threshold to recessed double-leaf timber panelled doors with wrought-iron strap hinges. Door fronted by flag stone paved platform with flanking cast-iron boot-scrapes. Shouldered square-headed door opening with ashlar limestone block-and-start surround to side (west) elevation of vestry, having chamfered reveals with stop-chamfer and limestone steps. Timber battened door with wrought-iron strap hinges. Located within graveyard containing variety of stone grave markers dating from 1846 to 2007. Stone stairs leading down to basement room to north of vestry and closed by cast-iron railings. Rubble stone enclosing wall with rubble stone crenellated coping, open to south-west with recent aluminium double-leaf gate on square-profile rubble stone piers.
Appraisal
Commissioned by William Bence-Jones of nearby Lisselan House and designed by James St. Aubyn, this Church of Ireland church is a delightful addition to the architectural heritage. It is an exquisitely designed small scale Gothic Revival building, displaying finely carved details such as mask label-stops, elaborate windows and fine door surround. Set in a rural location, it is a charming roadside feature.
