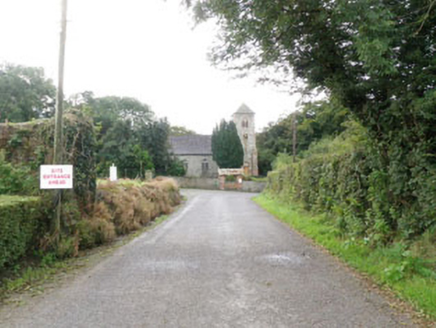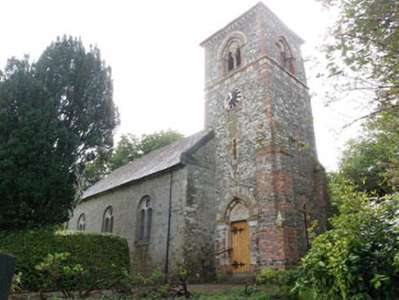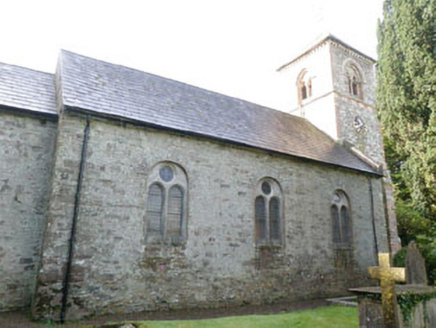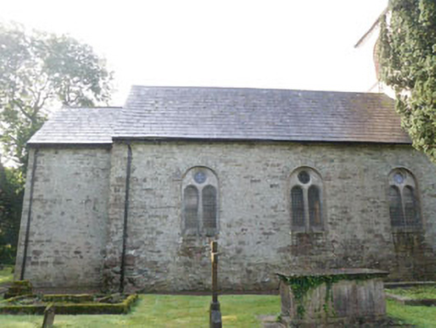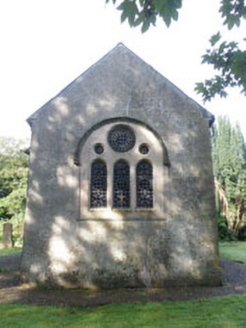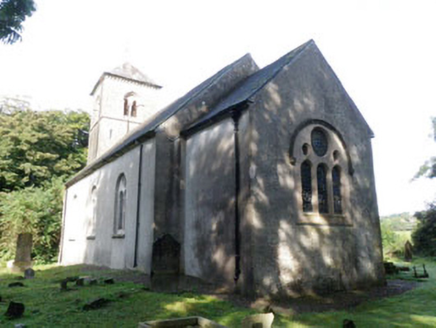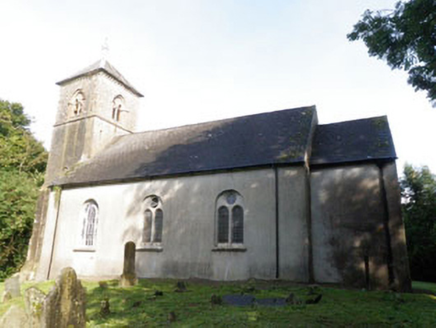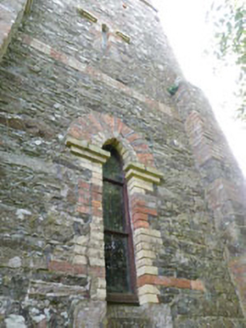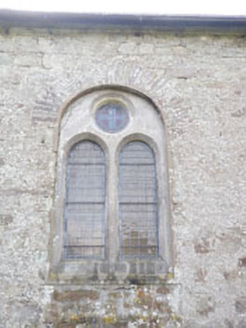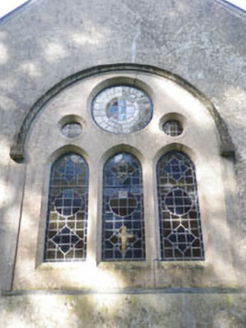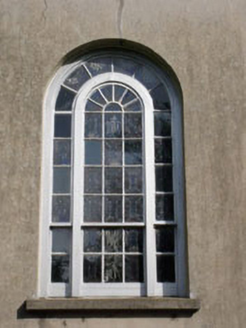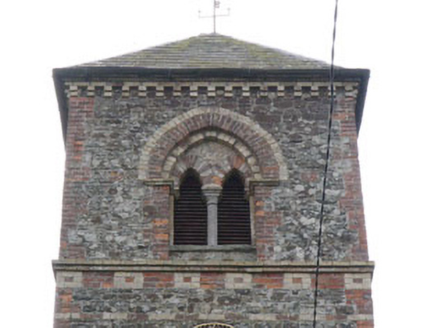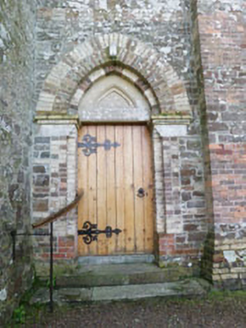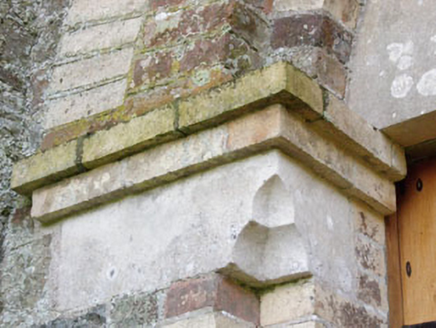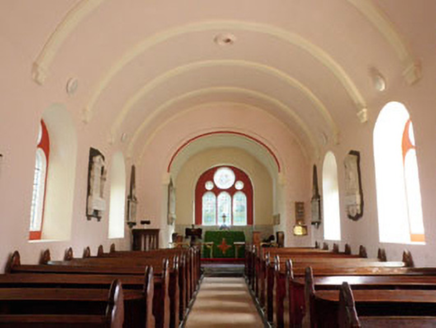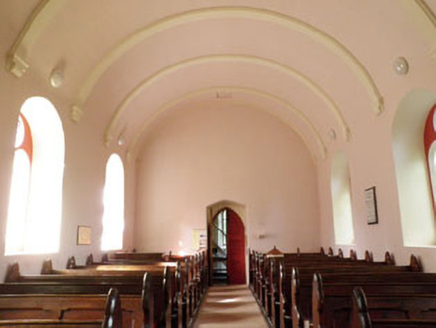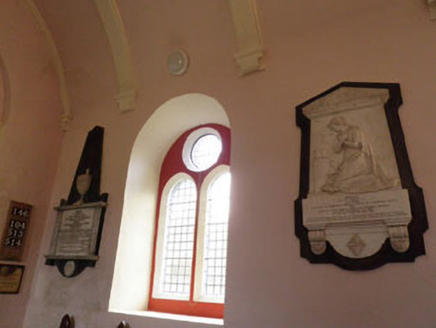Survey Data
Reg No
20912325
Rating
National
Categories of Special Interest
Archaeological, Architectural, Artistic, Historical, Social
Original Use
Church/chapel
In Use As
Church/chapel
Date
1640 - 1660
Coordinates
151541, 45106
Date Recorded
07/09/2009
Date Updated
--/--/--
Description
Freestanding double-height Church of Ireland church, built c.1650, renovated 1835, comprising three-bay nave with single-storey chancel to side (east) and four-stage bell tower to side (west), added c.1870. Pitched slate roofs having projecting limestone eaves courses to nave and chancel. Rendered gable copings to nave. Hipped slate roof to bell tower with cast-iron weather-vane, having stepped yellow brick eaves course with modillions. Cast-iron and uPVC rainwater goods throughout. Rubble limestone walls with partial remains of lime render, recent rendered walls to rear (south) and side (east) elevations of nave and chancel having batter to corners of nave. Rendered wall to rear elevation of bell tower at lower stages having red brick quoins, yellow and red brick banding and oversailing yellow brick string course below upper stage and rubble limestone and red brick buttresses. Rendered buttress to rear (south) elevation. Clock (installed 1876) to front elevation of bell tower at third stage. Round-headed window openings with stone and render sills to nave and chancel. Raised render reveals and dressed limestone voussoirs to front elevation openings of nave. Plate limestone tracery to nave and chancel windows, containing round-headed windows in paired arrangements to nave and triple arrangement to chancel, surmounted by oculus windows. Lead-lined stained glass windows throughout. Replacement timber-framed tripartite window to rear elevation of nave, having central twelve-over-six pane timber sliding sash window with fanlight, flanked by four-over-two pane timber sliding sash side lights. Pointed arch lancet window openings with tooled limestone sills to lower stages of bell tower, having red and yellow brick block-and-start surrounds and voussoirs. Having replacement timber framed windows. Pointed arch openings with render sills to upper stage of bell tower, having red brick block-and-start surround and diminishing red and yellow brick voussoirs. Containing paired pointed arch louvres having red and yellow brick voussoirs springing from central limestone column, having metal and timber louvres. Pointed arch door opening with ashlar limestone threshold to front (north) elevation of bell-tower, having diminishing red and yellow brick surround and voussoirs. Timber battened door with scrolled wrought-iron strap hinges surmounted by ashlar limestone tympanum with central panel. Door approached by ashlar limestone steps with timber hand-rail on wrought-iron bar railings and brackets. Plaster walls and barrel vault ceiling with moulded render arches on consoles to interior with carved marble and stone commemorative plaques to side walls. Raised tiled floor to chancel approached by ashlar limestone step and marble floor to altar area. Timber pulpit to north-east corner of nave with trefoil-headed lancet perforations and recessed quatrefoils, approached by timber step. Carved octagonal marble font to north-west corner of nave. Church set back from road within graveyard containing variety of grave markers and table-tombs dating from 1793 to 1995. Catholic graveyard located to north-east of church. Roughcast rendered rubble stone boundary wall to north opened to north-west by lych-gate.
Appraisal
Built in the mid-seventeenth century, this modest church was, according to Lewis, renovated in 1835. It was enriched by the addition of the late nineteenth century bell tower. Elaborate brick detailing to its bell tower clearly differentiates the construction phases, as do the round-headed classical windows of the nave, and the Venetian Gothic openings of the tower. It has maintained its historic character through the retention of well-executed plate tracery, stained glass windows and slate roofs. Its simple interior is enlivened by a fine barrel vaulted ceiling and multiple carved memorial plaques. The clock was donated by Ludlow Sealy of Burren House, and a chime of ten tubular bells was given to the church in the 1890s in memory of the three Sealy brothers who had played an active role in the parish.
