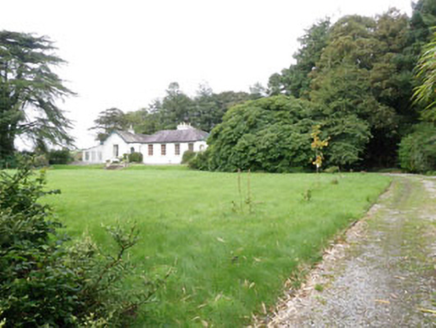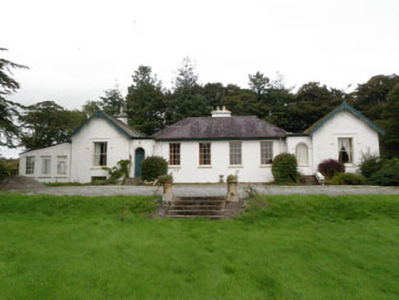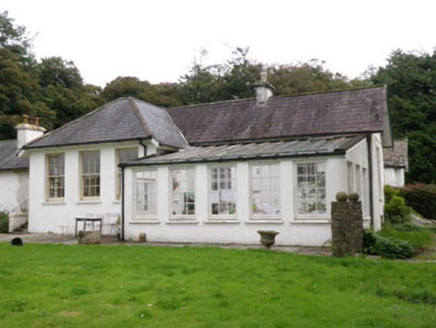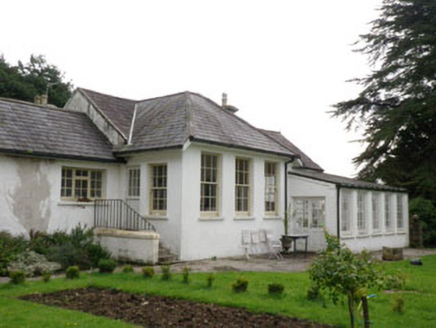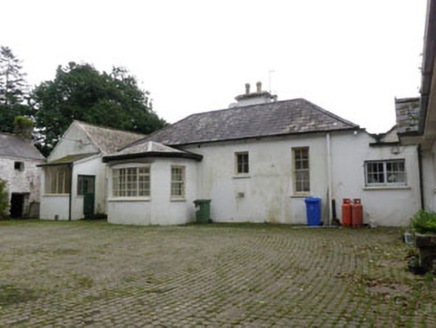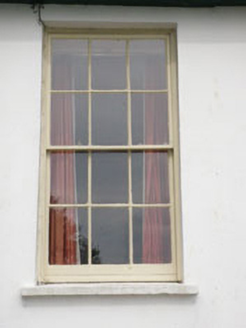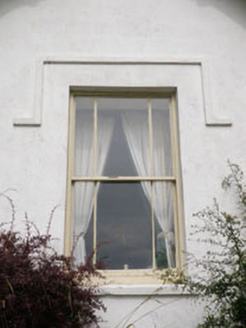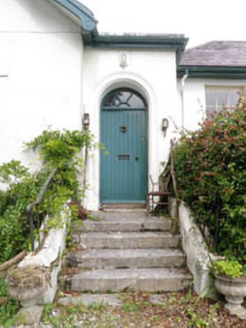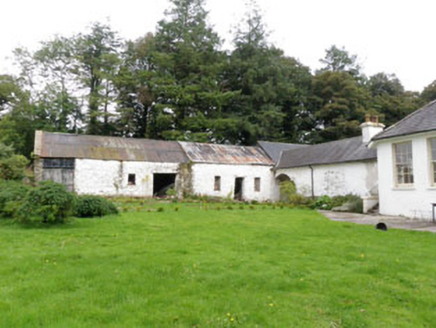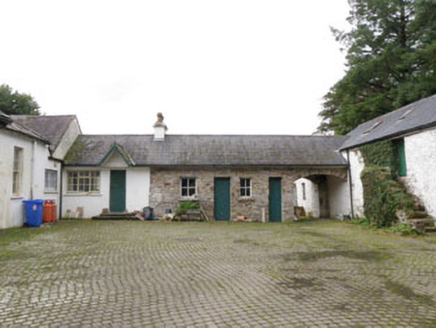Survey Data
Reg No
20912328
Rating
Regional
Categories of Special Interest
Architectural, Social
Original Use
Country house
In Use As
House
Date
1790 - 1830
Coordinates
151298, 45038
Date Recorded
07/09/2009
Date Updated
--/--/--
Description
Detached four-bay single-storey over basement house, built c.1810, flanked by gable-fronted single-bay breakfront wings having two-bay side elevations, built c.1840. Single-bays linking wings and main block, south-western bay forming entrance. Three-bay breakfront end bay and single-storey lean-to (built c.1940) to side (west) elevation. Canted single-storey projection and recent porch to rear (north). Hipped slate roof to main block with central valley, projecting timber clad and rendered eaves courses. Pitched slate and artificial slate roofs to wings, having timber clad eaves courses and carved timber bargeboards with finials to front (south) elevation gables. Rendered chimneystacks, cast-iron and uPVC rainwater goods. Glass panelled roof to side (west) lean-to and hipped slate roof to side (west) breakfront. Canted artificial slate roof to rear projection with timber eaves courses. Flat roofs to front porches. Rendered walls throughout. Square-headed window openings with rendered stone and render sills throughout. Six-over-six and four-over-four pane timber sliding sash windows to main block and wings, timber casement windows elsewhere. Round-headed door opening with concrete threshold and moulded render surround to front (south) elevation of south-western linking bay, having replacement timber battened door with spoked fanlight, approached by squared limestone platform and steps flanked by rendered rubble stone plinths surmounted by wrought-iron railings. Fixed timber-framed window with render hood-moulding and rendered sill to south-eastern linking bay, approached by rendered flight of steps flanked by rendered plinths with chamfered render coping. Square-headed door openings elsewhere having replacement single and double-leaf glazed timber doors. Range of single-storey, single-storey with attic and two-storey outbuildings organised along west, north and east sides of concrete paved courtyard to north, some recently renovated and extended. Segmental-headed carriage archway to northern end of western outbuilding with dressed limestone voussoirs. Double-leaf wrought-iron gate on square-profile lined-and-ruled rendered gate piers, flanked by rendered quadrant side walls with saddle-backed coping.
Appraisal
A handsome, well-composed house which retains much of its historic character and charm. The later addition of wings flanking the central block create an irregular plan and form, and the two main construction periods remaining distinct, yet harmonious. Formally organised around a courtyard, the associated outbuildings contribute to its context and setting.
