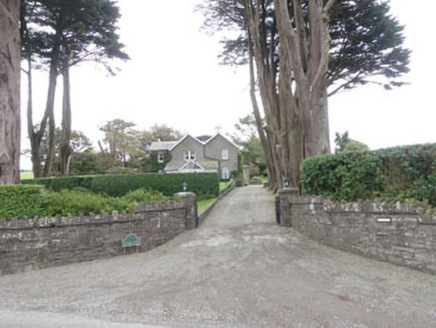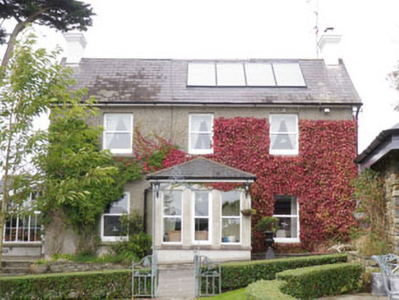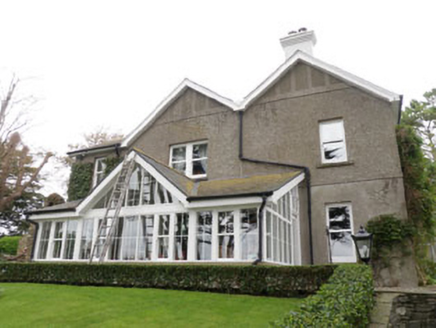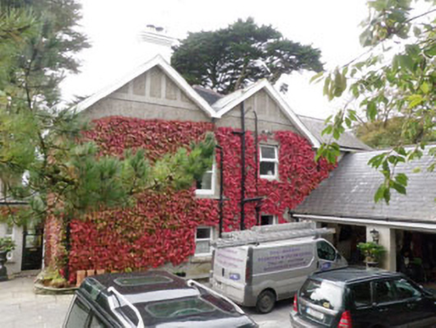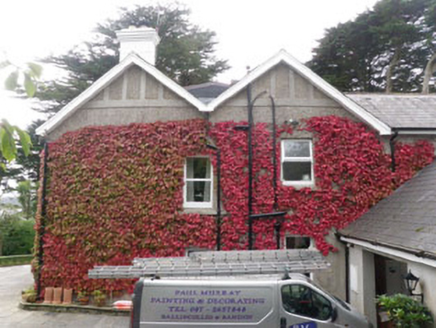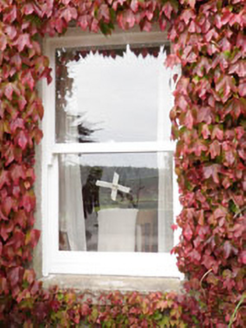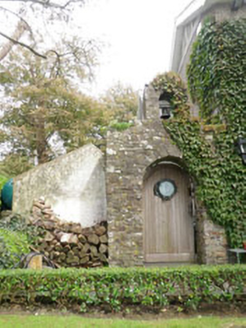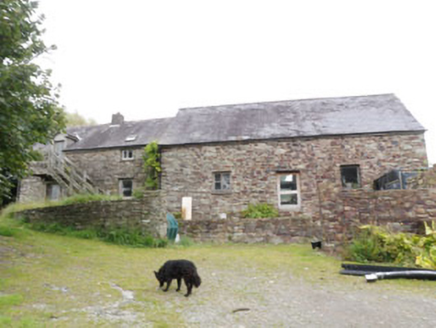Survey Data
Reg No
20912333
Rating
Regional
Categories of Special Interest
Architectural
Previous Name
Flaxfort Cottage
Original Use
House
In Use As
House
Date
1850 - 1890
Coordinates
152005, 43991
Date Recorded
07/09/2009
Date Updated
--/--/--
Description
Detached double-pile three-bay two-storey house, built c.1870, having two-storey extension to rear (north), porch (added c.1940) to front (south) and extensions to sides (east, west). Pitched slate roofs with rendered chimneystacks, cast-iron rainwater goods and solar panels. Hipped slate roof to porch. Timber eaves courses. Roughcast rendered walls to first floor, rendered to ground floor with rendered platband between floors. Roughcast rendered walls to extensions. Square-headed window openings with concrete sills and timber sliding sash and replacement casement windows. Square-headed door openings throughout. Replacement glazed timber door to porch, approached by recent limestone doorstep. Replacement glazed timber door to interior of porch with single-pane overlight. Enclosed to west by rubble stone boundary wall with round-headed door opening crowned by round-headed rubble stone bellcote with bell. Single-storey former outbuildings now in use as house and workshop to north-east. Recent double-leaf gate on square-profile snecked rubble stone gate piers, flanked by snecked rubble stone quadrant walls with crenellated coping.
Appraisal
Located in its own well kept grounds, this house is a notable feature at Flaxfort Strand. Despite some recent renovations the building has retained much of its character and charm. The related outbuildings add to its setting and context.
