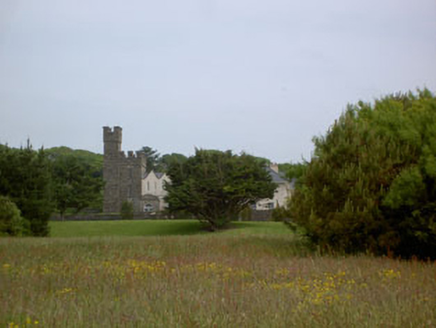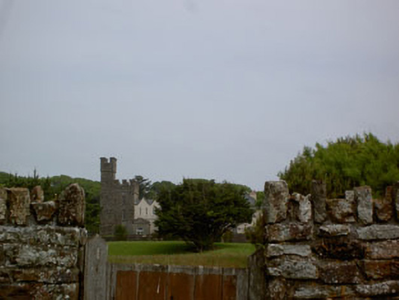Survey Data
Reg No
20912407
Rating
Regional
Categories of Special Interest
Architectural, Social
Original Use
Castle/fortified house
In Use As
House
Date
1790 - 1795
Coordinates
154089, 44079
Date Recorded
24/06/2009
Date Updated
--/--/--
Description
Detached multiple period country house, commenced 1792, with later additions and wings. Five-bay two-storey block with central gablet having two-bay two-storey block with pair of gables attached to north, with square-plan three- and four-stage crenellated towers to north. Single-bay single-storey crenellated porch to central block. Hipped and pitched slate roofs with rendered chimneystacks. Rubble stone crenellated parapets to towers. Rendered walls. Rubble stone walls to towers. Square-headed and pointed arch openings. Crenellated screen walls and tower to south-east. Related outbuildings to site.
Appraisal
An interesting multiple period house with individual blocks and elements that demonstrate changing architectural fashions in the late eighteenth and nineteenth centuries. The regularly proportioned Georgian house, attached wing with gables and pointed arch openings, and crenellated towers combine to create a building of much character and diversity. The related outbuildings, screen walls and tower add to its setting and context. Set overlooking to sea, it makes the most of its picturesque location.



