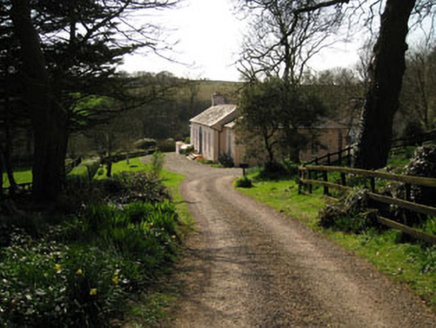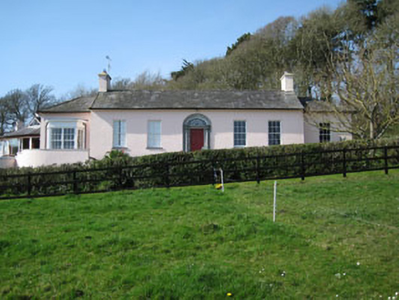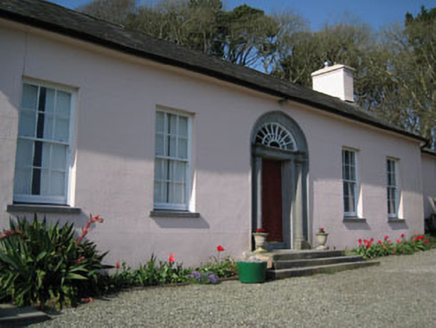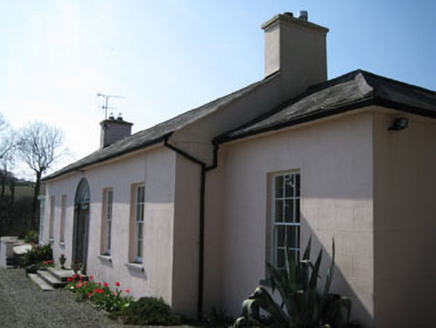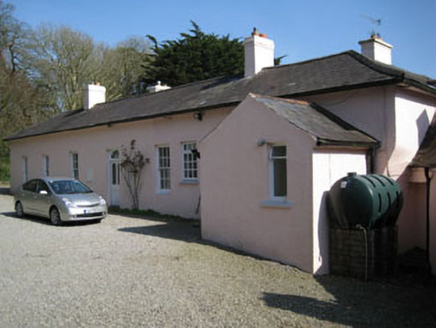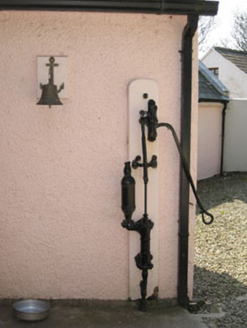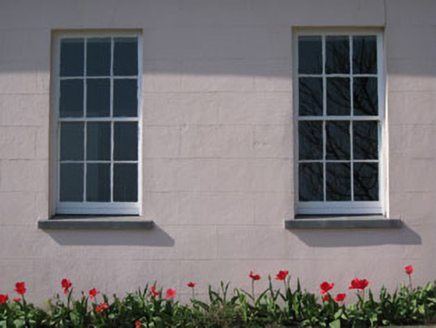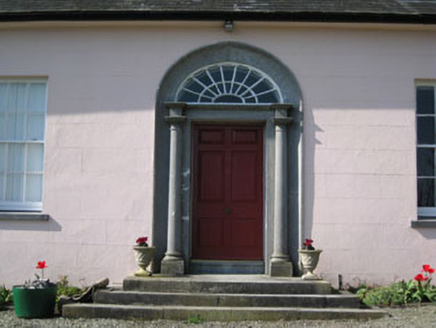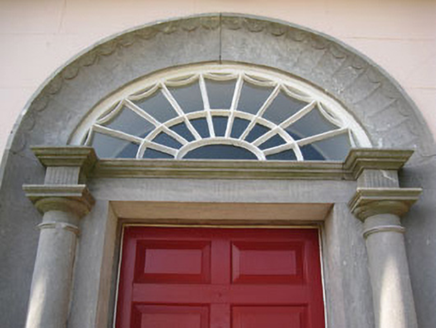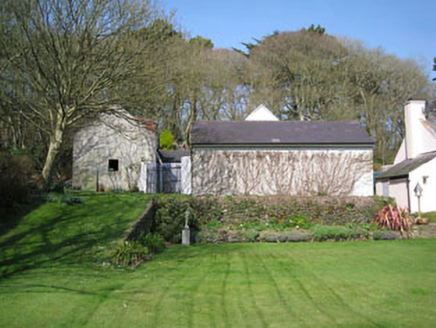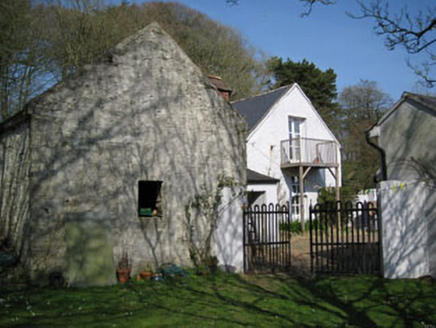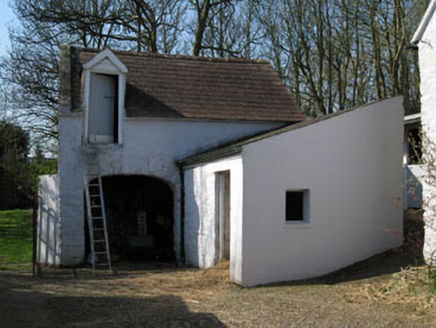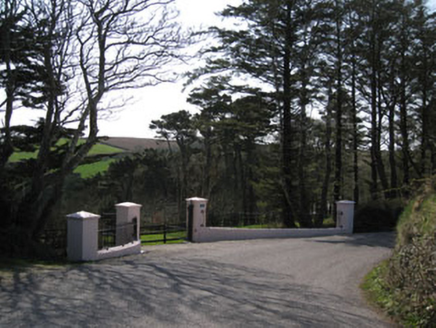Survey Data
Reg No
20912506
Rating
Regional
Categories of Special Interest
Architectural, Artistic, Historical
Original Use
House
Date
1800 - 1840
Coordinates
163280, 46754
Date Recorded
22/04/2009
Date Updated
--/--/--
Description
Detached seven-bay single-storey house, built c.1820, having five-bay central block flanked by single-bay recessed wings. Recent timber-framed canted bay window to front (south-east) and single-storey extension to rear (north-west). Recent extension to side (south-west). Pitched slate roof to central block and hipped slate roof to flanking wings, having rendered chimneystacks and uPVC rainwater goods. Lined-and-ruled rendered walls throughout having roughcast rendered wall to rear elevation and extension. Square-headed window openings with stone sills throughout. Replacement six-over-six pane timber sliding sash windows to front (south-east) and rear elevations. Four-over-two pane timber sliding sash windows to side (north-east) and six-over-six pane timber sliding sash windows to bay window. Some replacement timber casement windows to rear elevation. Round-headed door opening to front elevation within tooled limestone doorcase comprising engaged Doric columns surmounted by frieze, cornice and scalloped archivolt. Timber panelled door surmounted by sunburst fanlight, approached by tooled limestone steps with cast-iron boot scrape. Square-headed door openings to rear elevation and rear extension having replacement glazed timber doors. Retaining interior timber panelled shutters and plaster work. Cast-iron pump to porch block (north-east). Adjoining (via recent extension) two-bay single-storey house to south-west with slate roof, rendered walls and replacement timber windows and glazed door, having single-bay single storey extension (west). Outbuildings to north-west of house including converted stable blocks and barns. Detached L-plan two-bay single storey barn with attic accommodation and rendered rubble stone walls with recent rendered repairs to north-east, having integral carriage arch and dormer square-headed door opening with timber battened door. Two-bay single-storey double garage with attic accommodation (now apartment), having tiled roof, rendered walls, square-headed openings and replacement timber casement windows and doors. Double-leaf timber battened doors to garages. Recent detached three-bay single storey stable block to south-west with attic accommodation, slate roof and timber panelled doors. Additional stable-block to north-west. Rendered walls and gate piers to yard having wrought-iron double-leaf gates. House approached by curved driveway from north-east. Rendered walls and gate piers to roadside having cast-iron double-leaf gates and railings.
Appraisal
This elegant Georgian style house was the former of residence of the Pratt family, most recently R.C. Pratt in 1913. Its villa style is typical of pleasure houses which were built in scenic rural areas at the time, and is deceptively larger than it first appears. Typical of its time, the handsome doorcase forms the building's decorative focus, while historic features including internal shutters and timber sliding sash windows add to its character and charm.
