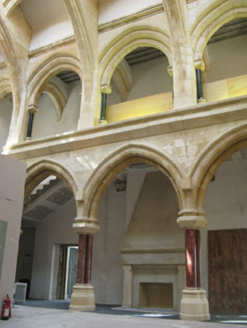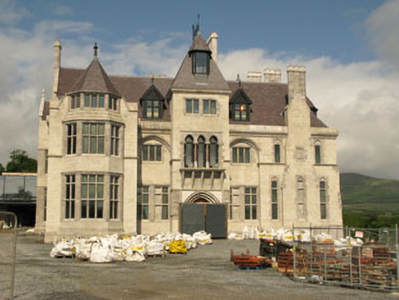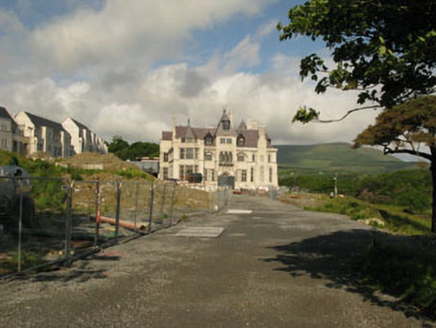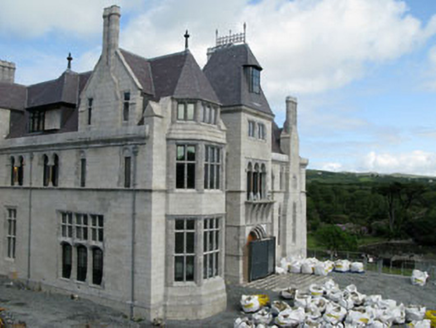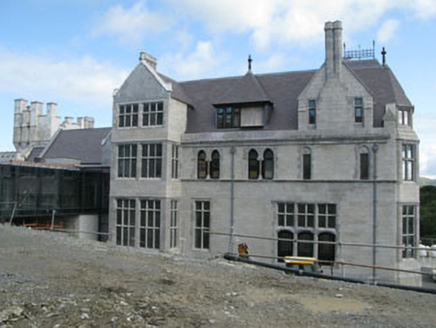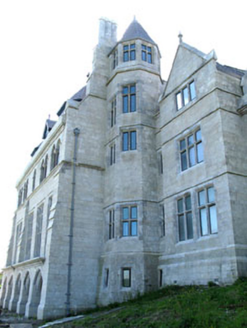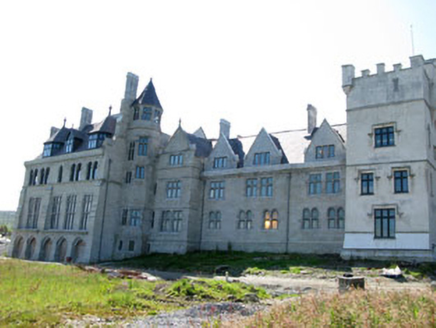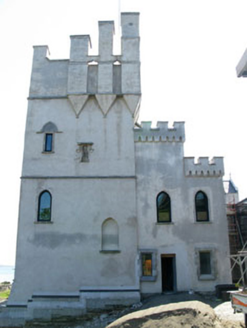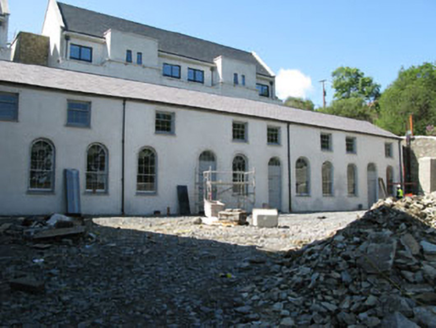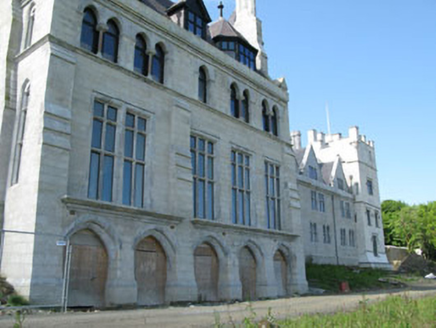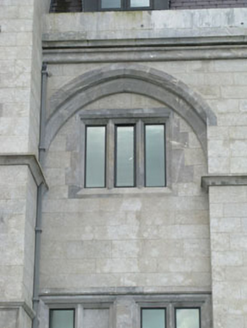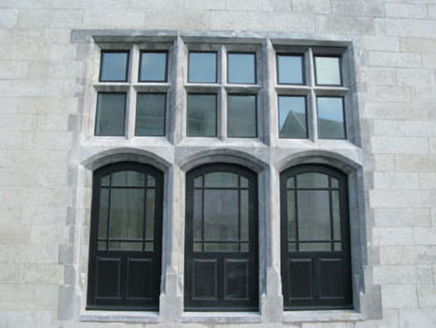Survey Data
Reg No
20912801
Rating
Regional
Categories of Special Interest
Archaeological, Architectural, Artistic, Historical, Social
Original Use
Castle/fortified house
In Use As
Hotel
Date
1730 - 1750
Coordinates
66444, 44026
Date Recorded
03/06/2008
Date Updated
--/--/--
Description
Freestanding irregular-plan six-bay two- and three-storey former castle over basement, extensively rebuilt and renovated c. 1865, incorporating fabric of earlier building, built c.1740. Burnt 1921, rebuilt 2008. Now in use as a hotel. Three-stage tower house to west, built c.1590, destroyed 1602, rebuilt 2008. Entrance front comprises three-storey advanced central tower with dormer, flanked by recessed bays, having three-storey canted bay to south and with projecting chimneystack flanked by lancet openings to north. Five-stage tower to side (north) and rear of main block, advanced gable-fronted single-bay three-storey towers to sides and five-bay two-storey block with dormers to rear. Attached single-bay three-stage tower house with parapets to rear. Recent additions to side (south) and rear. Pitched and conical slate roofs with coursed limestone block chimneystacks, parapets, finials, and wrought-iron cresting. Ashlar granite walls having plinth, plat bands, eaves course with marble arches and decorations. Rendered walls to tower house. Square-headed and camber-headed openings having marble chamfered mullions, transoms and block-and-start surrounds throughout. Paired pointed arch openings with marble columns to first floor of main block. Openings to tower house have label mouldings. Pointed arch door opening with recessed double-leaf timber battened doors having stepped voussoirs to front. Replacement windows throughout. Pointed arch door openings to side (north). Square-headed door opening to rear. Recent hotel buildings to side (south). Gatehouse and gates to north-west.
Appraisal
Dunboy Castle was extensively rebuilt and remodelled in the 1860s for Henry Lavallin-Puxley by architect John Christopher. He was a descendant of Henry and John Puxley, who had built a house on the site in 1739, adjacent to the ruins of Dunboy tower house. Though burnt during the Troubles in 1921, the building retains much of its striking architectural character. The excellent architectural is complimented by the finely executed stone work. Set outside Castletownbere, this was the most powerful house on the peninsula throughout the eighteenth and nineteenth centuries.
