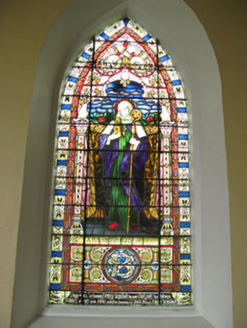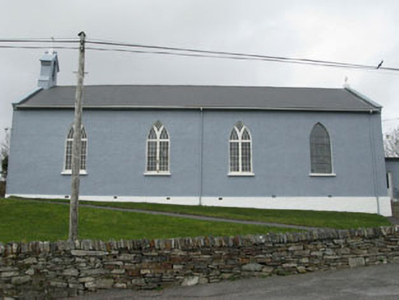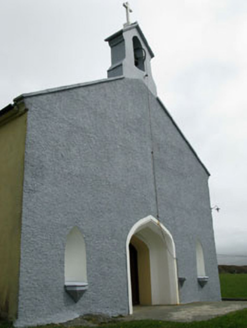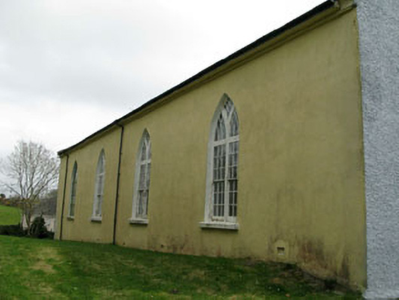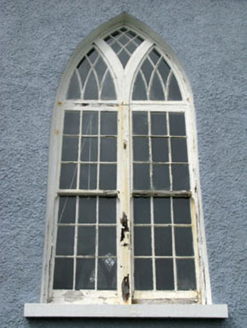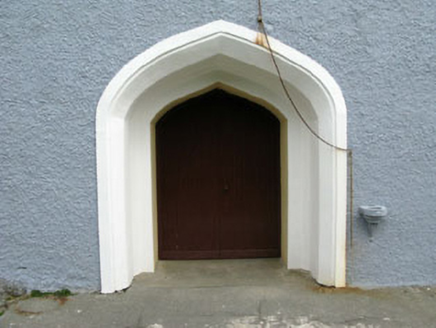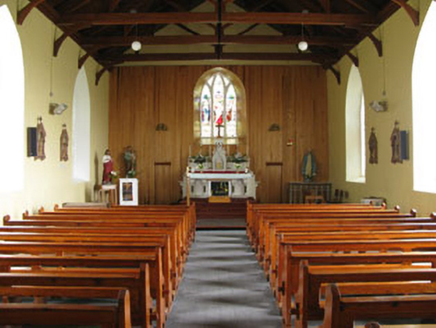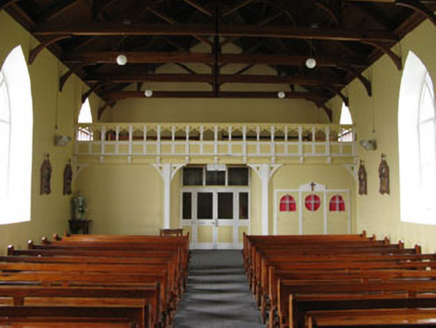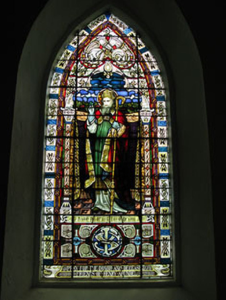Survey Data
Reg No
20913004
Rating
Regional
Categories of Special Interest
Architectural, Artistic, Social
Original Use
Church/chapel
In Use As
Church/chapel
Date
1810 - 1830
Coordinates
87566, 40378
Date Recorded
23/04/2008
Date Updated
--/--/--
Description
Freestanding gable-fronted double-height Roman Catholic church, built c.1820, having four-bay nave with sacristy (east). Pitched artificial slate roof with bellcote, cross finials, concrete coping and uPVC rainwater goods. Flat roof to sacristy. Roughcast and smooth rendered walls with smooth rendered plinth and pointed arch water font recesses. Pointed arch openings (sacristy), paired pointed arch openings (nave) and triple pointed arch openings (east elevation) with nine-over-nine timber sliding sash and fixed lead pane windows and concrete sills. Tracery and stained glass windows to nave and east elevation openings. Ogee-headed door opening with double-leaf timber battened door. Interior has freestanding altar at east and timber carved gallery at west. Enclosed by rubble stone walls with piers and upright coping.
Appraisal
This church is typical of earlier nineteenth century barn-type churches, which are plain in style and modest in scale. Though reordered internally, the building retains much character and charm, through the retention of features such as the fine timber windows, stained glass and later gallery addition. The elevated siting of the church allows it to make a significant contribution to the surrounding area.
