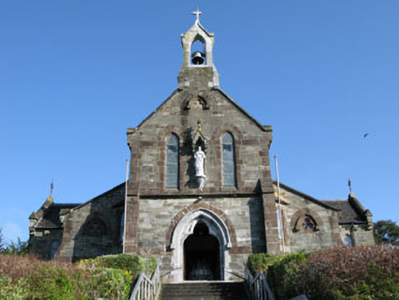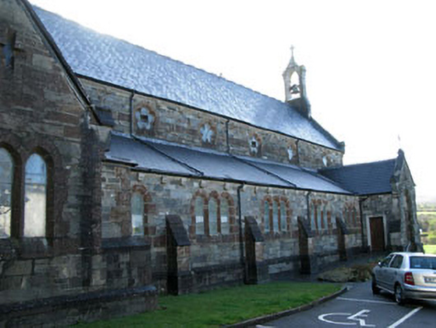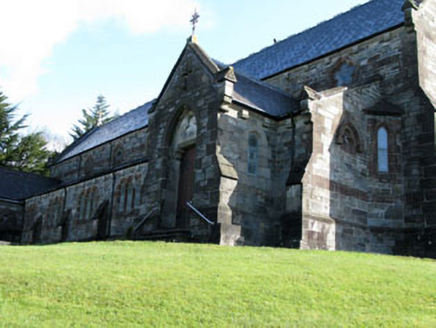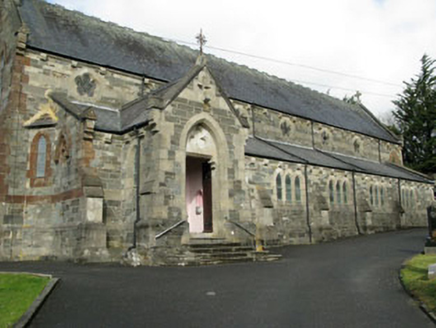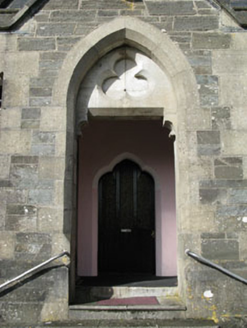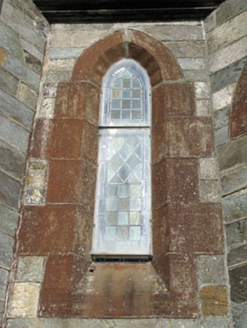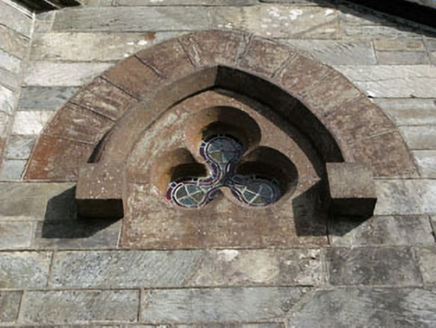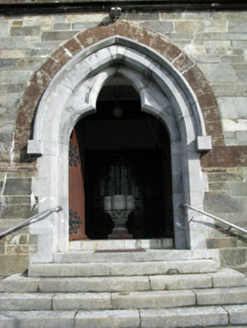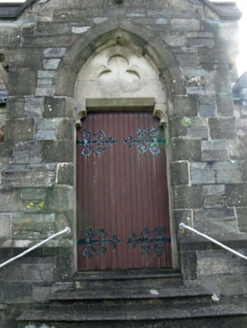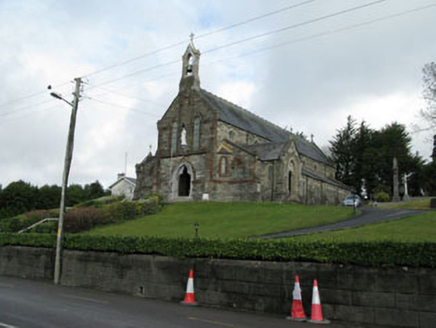Survey Data
Reg No
20913009
Rating
Regional
Categories of Special Interest
Architectural, Artistic, Historical, Social
Original Use
Church/chapel
In Use As
Church/chapel
Date
1900 - 1905
Coordinates
94214, 41914
Date Recorded
24/04/2008
Date Updated
--/--/--
Description
Freestanding gable-fronted double-height Roman Catholic church, built 1900, comprising seven-bay nave with flanking aisles and porches (east and west) and sacristy (west). Recent extensions to rear (north). Pitched slate and artificial slate roofs with bellcote, cross finials, metal cresting, eaves course, moulded corbels, concrete coping and uPVC rainwater goods. Snecked limestone and sandstone walls with string courses, blind trefoil niches, plinth and buttresses. Statue over main entrance (south), set on corbel and with canopy above. Single and triple pointed arch, round-headed, cruciform, trefoil, quatrefoil and multifoil openings with stained glass fixed and casement windows, stone sills, block-and-start sandstone surrounds. Hood mouldings to trefoil openings. Ogee-headed door opening to south elevation with double-leaf timber battened door, Carved limestone surround, steps and hood moulding. Shouldered door openings to porches with single timber battened doors, concrete steps, block-and-start surrounds and carved tympanums above. Camber-headed opening to rear with timber battened door. Arcades to interior, comprising pointed arches with granite columns dividing nave and side aisles. Open truss roof. Freestanding altar (north) and carved timber gallery (south). Enclosed by stone walls, concrete coping and hedgerows.
Appraisal
Attention to detail and fine craftsmanship are key features of this early twentieth century Roman Catholic church which was contracted to Daniel Donovan and built under Rev. T. O' Leary P.P. It is an impressive structure demonstrating extensive high quality architectural variation. It makes a notable contribution to the streetscape.

