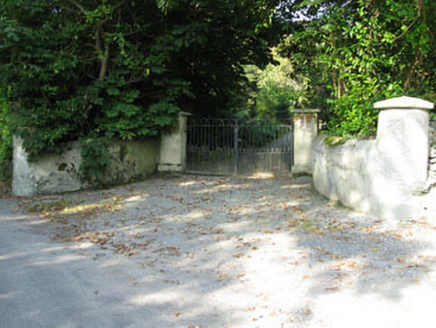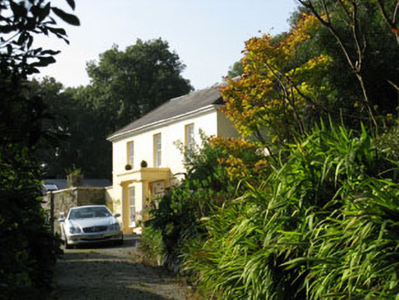Survey Data
Reg No
20913302
Rating
Regional
Categories of Special Interest
Architectural
Original Use
Miller's house
In Use As
House
Date
1800 - 1840
Coordinates
121554, 41063
Date Recorded
25/09/2008
Date Updated
--/--/--
Description
Detached three-bay two-storey former miller's house, built c.1820, with open porch to front (south) elevation. Now in use as private house. Hipped artificial slate roof with rendered chimneystack, uPVC rainwater goods and moulded eaves course. Painted rendered walls. Square-headed openings with six-over-six timber sliding sash windows and stone sills. Square-headed door opening with timber panelled door, moulded timber lintel and sidelight. Porch comprising Doric columns and pilasters supporting frieze and cornice. Outbuildings to side (west). Eight-bay two-storey mill to site comprising pitched roof, rendered walls, square-headed openings and vertical mill wheel. Enclosed by rendered walls and gates piers with wrought-iron gates.
Appraisal
The finely balanced façade of this house is enhanced by the retention of historic features such as the timber sash windows and porch. Though now in ruins, the related mill adds much to the site's context. The scale and form of the house is a reminder of the prosperity and status of mill owners in the nineteenth century.



