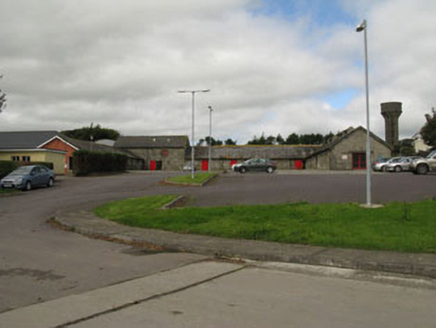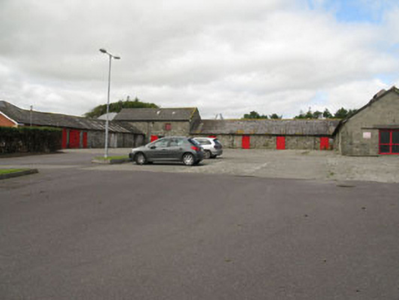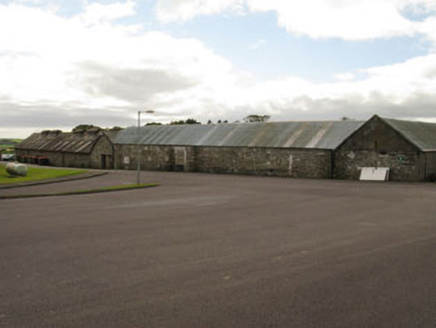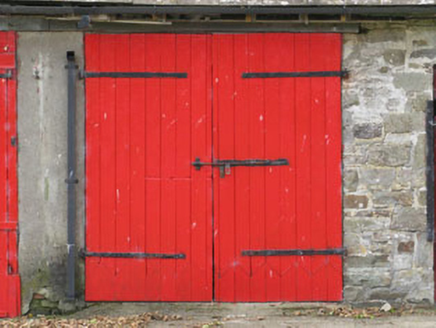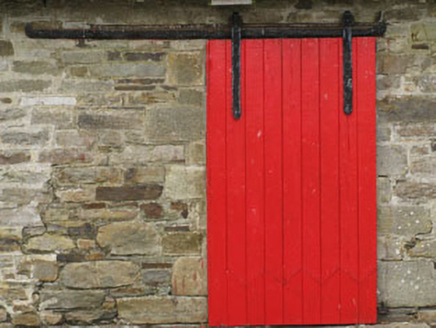Survey Data
Reg No
20913511
Rating
Regional
Categories of Special Interest
Architectural
Previous Name
Darrary House
Original Use
Farmyard complex
In Use As
Farmyard complex
Date
1870 - 1890
Coordinates
141189, 42138
Date Recorded
27/08/2009
Date Updated
--/--/--
Description
U-plan farmyard complex, built c.1880, comprising three ranges of multiple-bay single and two-storey blocks arranged around central square-plan yard. Pitched slate and corrugated-iron roofs, having timber louvered monitors to east range and recent rooflights to north and west ranges. Mixed cast-iron and uPVC rainwater goods throughout. Rubble stone walls throughout with sections of render. Square-headed window openings with stone sills throughout, having battened timber shutters and recent timber or uPVC casement windows. Square-headed door openings throughout having battened timber doors in single and double-leaf arrangement with some single-leaf doors on cast-iron rails. Recent double-leaf glazed aluminium doors to front (south) elevation of east range.
Appraisal
Formerly associated with Darrary House and now in use as part of an agricultural college, this fine farmyard retains much of its historic fabric and features. The buildings have maintained their character through the retention of original features such as a slate roof, rubble stone walls and timber door on cast-iron rails.
