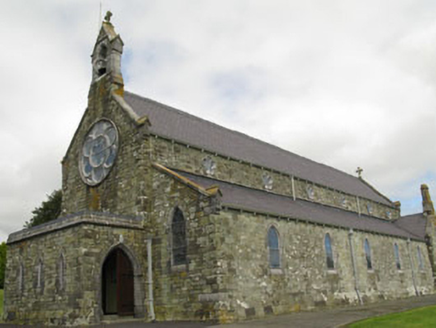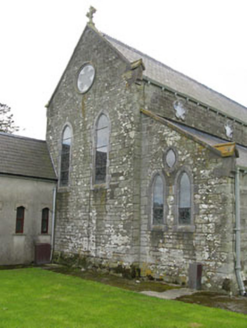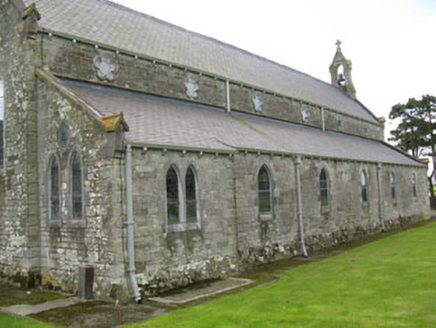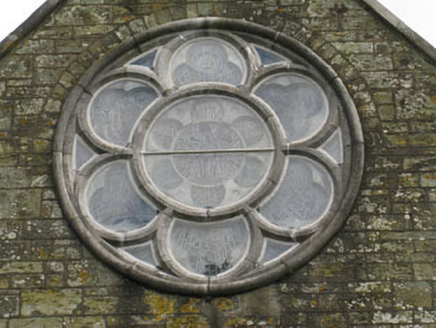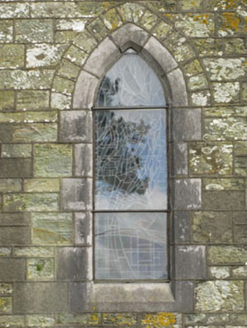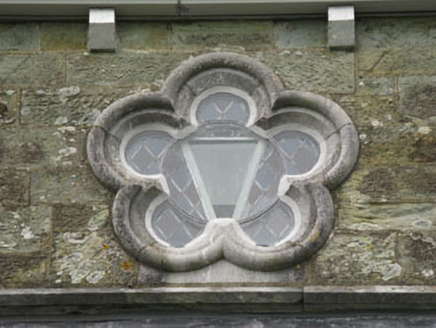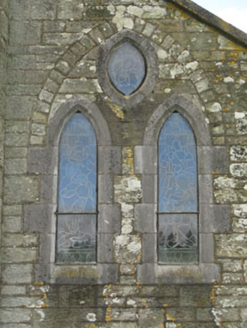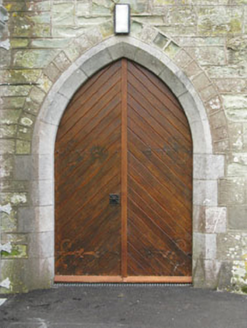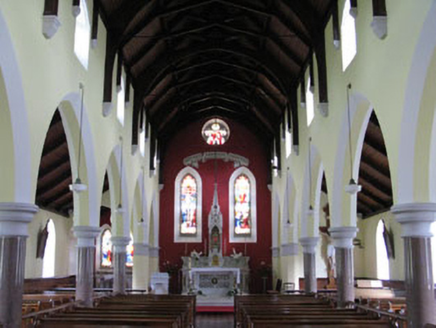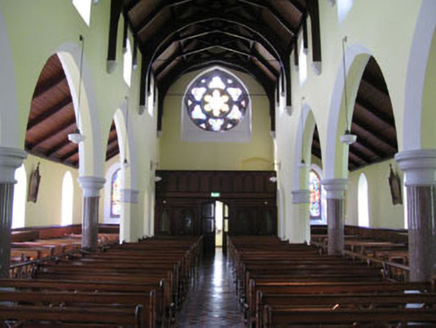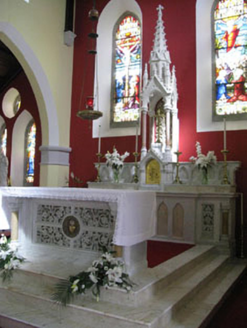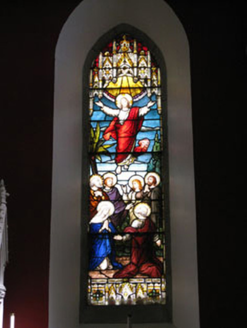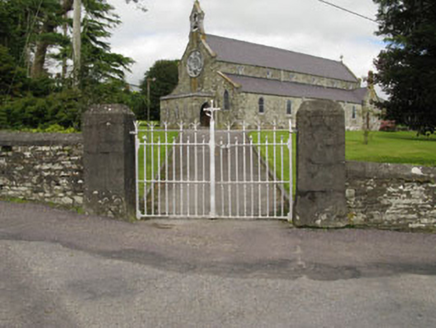Survey Data
Reg No
20913513
Rating
Regional
Categories of Special Interest
Architectural, Artistic, Historical, Scientific, Social, Technical
Original Use
Church/chapel
In Use As
Church/chapel
Date
1895 - 1900
Coordinates
141780, 41850
Date Recorded
27/08/2009
Date Updated
--/--/--
Description
Freestanding double-height gable-fronted Catholic church, built 1897, comprising six-bay nave with clerestory, flanked by five- and six-bay single-storey side aisles to sides (north, south). Double-height single-bay gable-fronted sacristy with recent extension east end of side (south) aisle. Single-storey porch to front (west) elevation. Pitched slate roofs to nave and sacristy, having tooled limestone gable copings with capped corbels. Looped ridge tiles and tooled limestone bellcote to nave with cross finial. Tooled limestone chimneystack to sacristy with chamfered sides and string course. Lean-to slate roofs to side aisles, having tooled limestone gable copings. Cast-iron rainwater goods throughout on tooled limestone corbels. Flat roof to porch with tooled limestone parapet with concealed gutters and cast-iron rainwater goods. Snecked limestone walls throughout having slight batter to base and tooled limestone quoins throughout. Pointed arch window openings with chamfered tooled limestone sills, block-and-start surrounds, voussoirs and dressed limestone relieving arch. Lead-lined stained glass windows to side aisles and side (east) elevation of nave. Lead-lined quarry glazing to sacristy and porch. Quatrefoil rose windows with tooled limestone chamfered surrounds to clerestory and gable (east) of nave. Lead-lined stained glass quarry-glazing to clerestory openings. Lead-lined stained glass and plate tracery to gable window. Six foil rose window with tooled limestone bowtell surround to front (west) elevation of nave, having dressed limestone relieving arch, tooled limestone plate tracery and lead-lined stained glass windows. Quatrefoil window opening to gable of sacristy, having tooled limestone surround, chamfered reveals, dressed limestone relieving arch and lead-lined quarry-glazing. Elliptical window opening to side (east) elevation of northern side aisles, having tooled limestone surround and lead-lined stained glass window. Pointed door openings with chamfered ashlar limestone block-and-start surrounds, voussoirs and dressed limestone relieving arches to porch and sacristy. Double-leaf timber battened doors to porch, replacement battened timber door to sacristy. Scissor-beam timber trussed roof to nave interior springing from tooled limestone corbels, having battened timber panel ceilings to side aisles. Pointed arch arcades separating side aisle from nave having chamfered plastered reveals springing from polished pink granite columns with rendered capitals. Carved timber internal porch to west with panelled timber balustrade and built-in confessionals. Raised white marble altar with carved foliated panels and colonettes with marble steps and carved white high altar holding tabernacle. Located within own grounds, having dressed rubble stone enclosing wall with rendered coping and square-profile gate piers with double-leaf wrought-iron gates to south.
Appraisal
An excellently crafted turn of the century Catholic church which exhibits high quality craftsmanship throughout. The coherent decorative scheme is enlivened by varied window openings that contain stained glass windows of high artistic merit. The restrained interior retains fine features including its well-executed arcades that channel the viewers attention to the ornate marble altars and carved timber internal porch with built-in confessionals.

