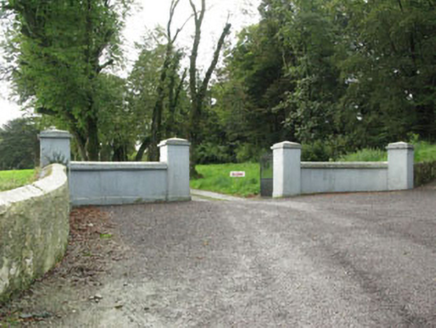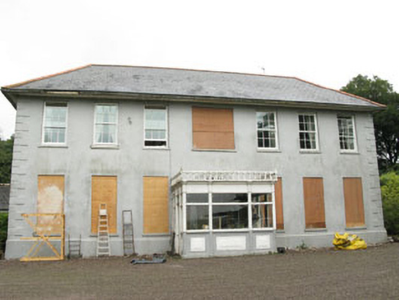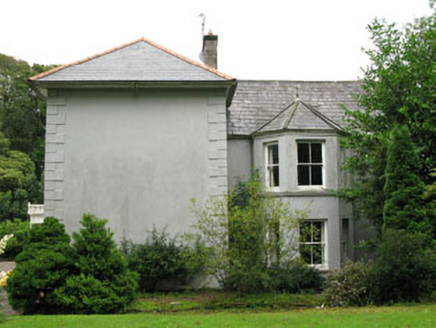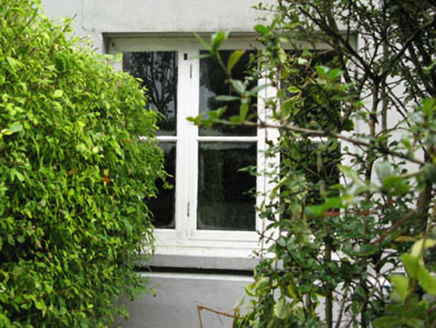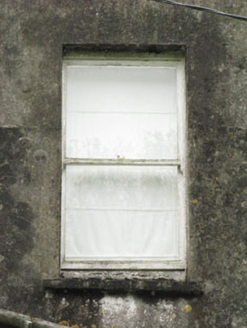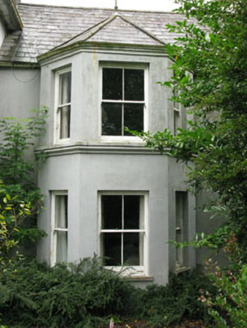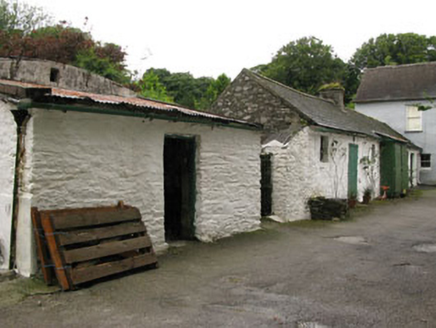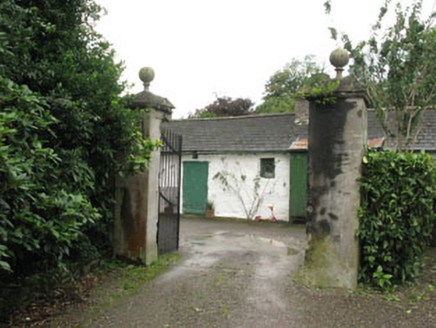Survey Data
Reg No
20913603
Rating
Regional
Categories of Special Interest
Architectural, Artistic, Historical, Social
Previous Name
Barry's Hall
Original Use
Country house
In Use As
Country house
Date
1840 - 1880
Coordinates
146156, 42393
Date Recorded
20/08/2009
Date Updated
--/--/--
Description
Detached seven-bay two-storey country house, built c.1860, incorporating fabric of earlier building, built 1748. Triple-pile gable-fronted block to rear (south-west). Single-storey flat-roofed porch to front. Two-storey canted bay window to side (north-west), added c.1890. Lean-to conservatory to rear. Hipped and pitched slate roofs having uPVC clad overhanging eaves, rendered chimneystacks and cast-iron rainwater goods. Rendered walls with plinth and raised render quoins. Tooled limestone and moulded render sill course to canted bay. Decorative timber panels and engaged octagonal columns to porch surmounted by timber architrave, frieze and cornice with balustrade. Square-headed window openings with stone sills, having replacement six-over-six pane timber sliding sash windows to front elevation. Timber casement windows, one-over-one pane and two-over-two pane timber sliding sash windows elsewhere. Fixed timber-framed windows to porch. Round-headed door opening behind porch to front elevation, having timber panelled door, sidelights and fanlight. Attached eight-bay single-storey outbuilding with lean-to to rear elevation, with detached single-bay single-storey building and detached four-bay single-storey buildings to south-west. Pitched slate and corrugated-iron roofs having rendered chimneystack, gable copings and cast-iron and replacement aluminium rainwater goods. Roughcast rendered and whitewashed rubble stone walls. Square-headed window openings with render sills, having replacement timber casement and fixed timber-framed windows. Square-headed door openings having replacement glazed timber door and single and double-leaf timber battened doors. Rendered square-profile gate piers to farm yard having chamfered rendered caps with decorative finials.
Appraisal
Apparently built in 1748 by the Honourable David John Barry after whose death it passed on to his nephew, one of the Barry's of Fota, this house was altered and extended in the nineteenth century. The outward appearance of the building is decidedly nineteenth century, with its hipped roof, round-headed doorcase and balanced proportions. It would appear that the eighteenth century house was altered and modified to reflect changing tastes and fashions, more than one hundred years after its initial construction date. This early character is now hidden in the nineteenth century remodelling scheme. It makes an interesting and curious addition to the architectural heritage. Denis Hegarty, an I.R.A. volunteer was killed by British Forces at Barry’s Hall, on 19th January 1921.
