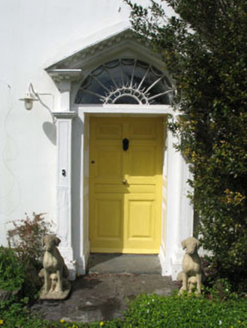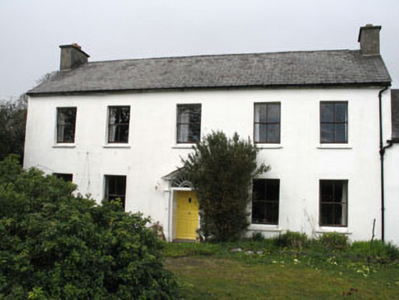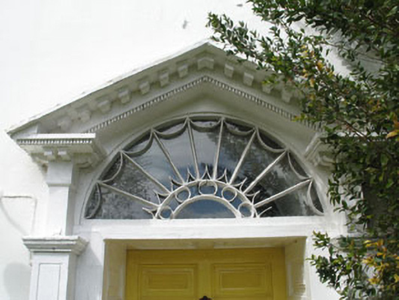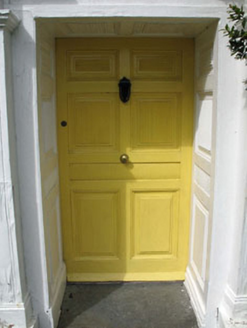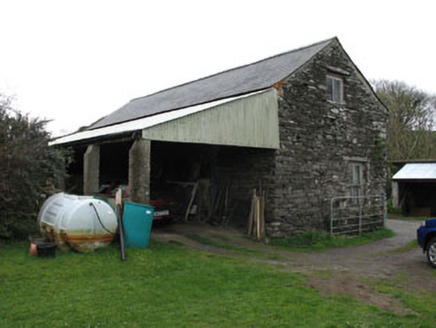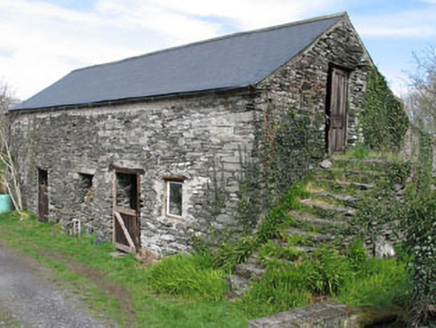Survey Data
Reg No
20914004
Rating
Regional
Categories of Special Interest
Architectural, Historical
Original Use
House
In Use As
House
Date
1790 - 1820
Coordinates
99196, 34065
Date Recorded
10/04/2008
Date Updated
--/--/--
Description
Detached T-plan five-bay two-storey house, built c.1800. Recent extensions (north-east). Pitched artificial slate roof with rendered chimneystacks and cast-iron and uPVC rainwater goods. Painted rendered walls. Square-headed openings with two-over-two timber sliding sash windows, stone sills and internal shutters. Doorcase comprising pilasters supporting dentilated pediment, with inset spoked fanlight. Timber panelled reveals to recessed timber panelled door, retaining ironmongery and limestone threshold. Two-bay two-storey outbuilding to north-east comprising pitched artificial slate roof with square-headed openings having replacement timber windows and door. Rubble stone outbuilding across stream from house. Rubble stone walled driveway with double-leaf wrought-iron gate to east.
Appraisal
This handsome Georgian house, with its symmetrical form and gable chimneystacks, is a larger, more elaborate version of the traditional farmhouse. It has features of the more formal house design, particularly the beautifully detailed doorcase. This house and nearby bridge are reputed to have been built by an architect named Long.
