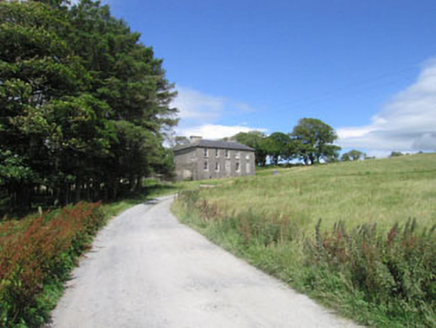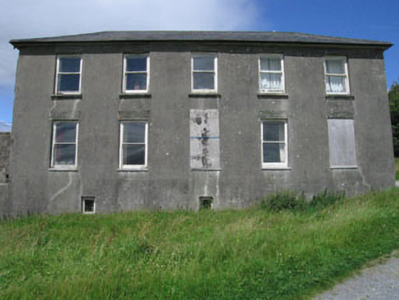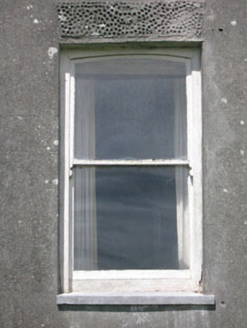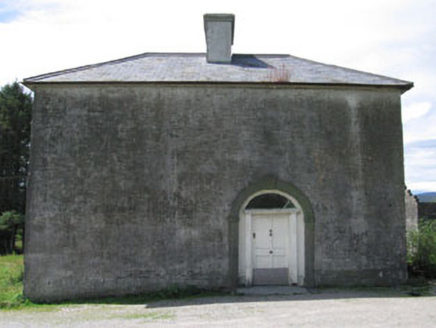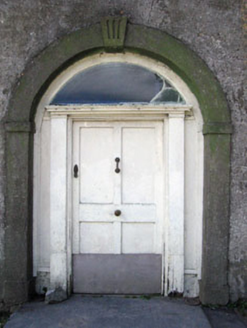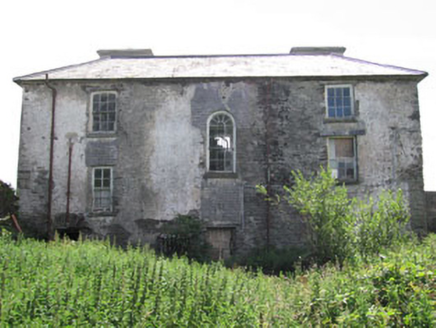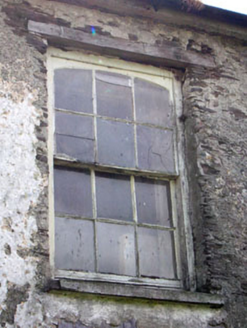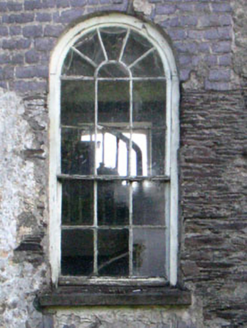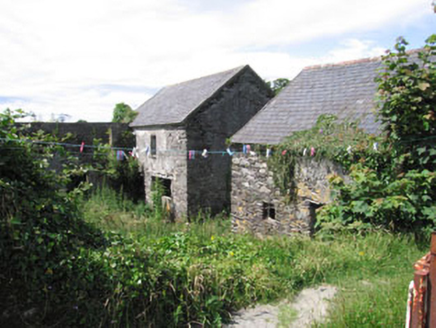Survey Data
Reg No
20914112
Rating
Regional
Categories of Special Interest
Architectural, Social
Original Use
Country house
In Use As
House
Date
1800 - 1840
Coordinates
104332, 34489
Date Recorded
17/07/2008
Date Updated
--/--/--
Description
Detached five-bay two-storey over basement former country house, built c.1820, altered c.1920, now in use as private house. Hipped slate roof having rendered chimneystacks and cast-iron and uPVC rainwater goods. Rendered walls with remains of slate hanging to the rear and side (west). Square-headed openings to front with one-over-one timber sliding sash windows and vermiculated render lintels. Square-headed openings to rear with three-over-six, four-over-four and six-over-six timber sliding sash windows with concrete and stone sills and stone lintels. Round-headed opening to rear with six-over-six timber sliding sash window and spoked fanlight. Square-headed openings to basement with timber fixed pane windows. Segmental-headed door opening inserted to east elevation, having square-headed timber panelled door with overlight, flanking pilasters, architrave and flanking timber panels. Rendered surround with raised decorative keystone, springing stones and plinths. Courtyard to rear. Outbuildings to side (west) and rear. Gate lodge to front.
Appraisal
The form of this house is typical of nineteenth century rural houses of high status with a symmetrical façade, hipped roof and centralised chimneystacks. However the early twentieth century modifications have considerably altered its entrance. The original segmental-headed door opening was closed, a window inserted and approaching steps removed. The door opening was then inserted in the east elevation, which makes for a strangely blank entrance front. Nonetheless, these changes are reversible and the building retains much original fabric of interest, including slate hanging, multiple paned rear windows and slate roof. The related buildings add to the setting and context.
