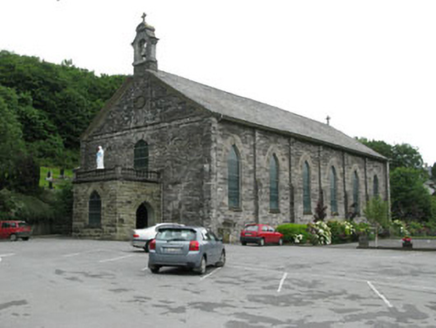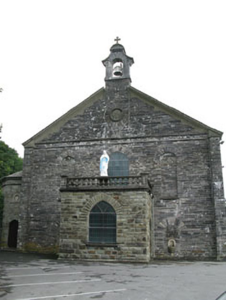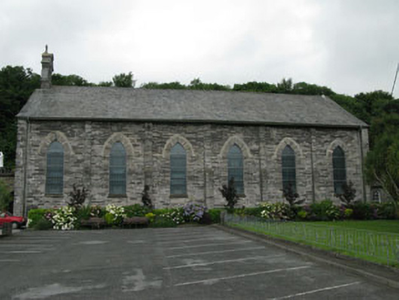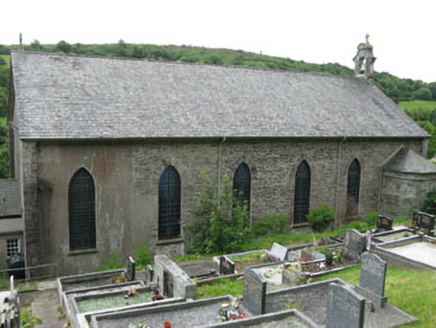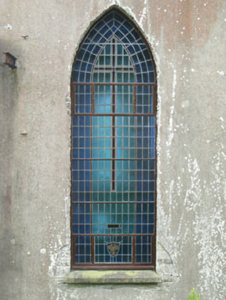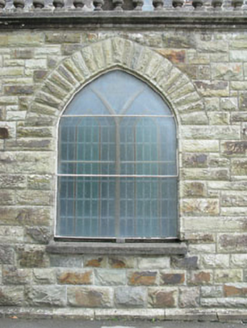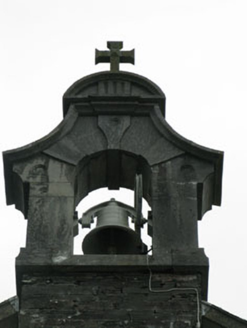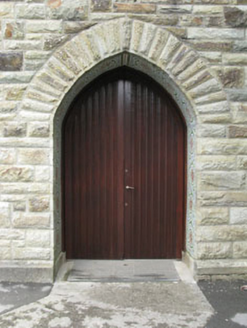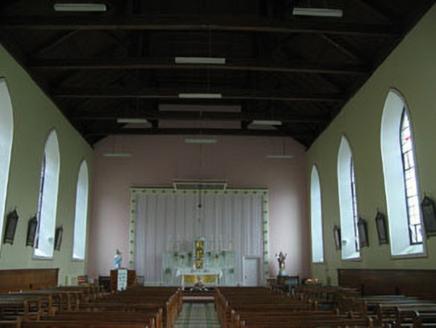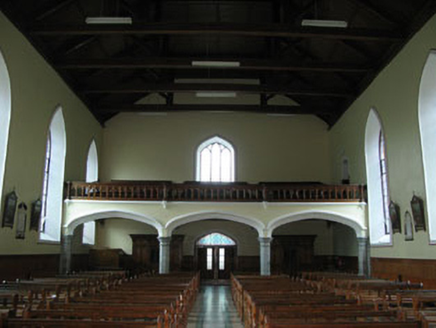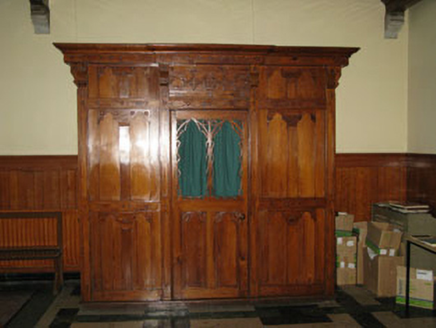Survey Data
Reg No
20914205
Rating
Regional
Categories of Special Interest
Architectural, Artistic, Social
Previous Name
St Faughnan's
Original Use
Church/chapel
In Use As
Church/chapel
Date
1840 - 1860
Coordinates
121252, 37224
Date Recorded
01/08/2008
Date Updated
--/--/--
Description
Freestanding double-height gable-fronted Roman Catholic church, built c.1850, having six-bay nave, later entrance porch (west), stairwell house (north), and sacristy (east). Recent flat roofed extension to east. Pitched slate roofs with cast-iron rainwater goods, bellcote to west and concrete cross finials to east and west. Flat roof with balustrades to entrance porch. Roughly dressed coursed stone and rendered walls with buttresses to corners and south, and having carved stone plaque to west. Dressed stone walls to porch. Pointed-arch openings with single, paired, and triple fixed pane stained glass windows having concrete sills and stone voussoirs, some openings now blind. Pointed arch door openings with timber battened double-leaf and single doors having stone voussoirs. Mosaic to porch arch. Interior retaining gallery to west, comprising hexagonal-profile limestone columns supporting moulded Tudor arches, with carved timber balustrade above. Carved timber confessionals below gallery. Fluted timber panelling with projecting canopy, set behind freestanding altar, c. 1970, to east. Graveyard to north with rubble limestone boundary walls and wrought-iron fence with gate piers to roadside (south).
Appraisal
This large and well proportioned church holds a prominent position in the landscape. It is typical of the barn or single-cell churches of the first part of the nineteenth century and similar examples can be found throughout rural West Cork. This one is unique in its size and demonstrates the importance of the church in the local community. Though the interior was reordered following Vatican II, the later nineteenth century gallery, confessionals and panelling remain.
