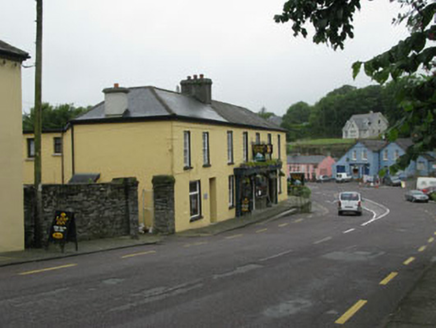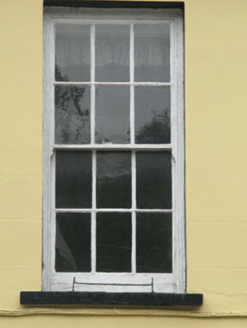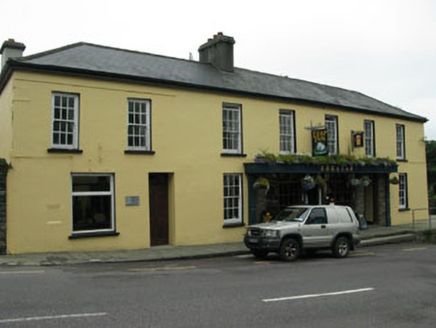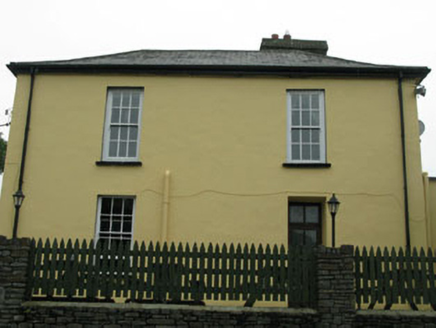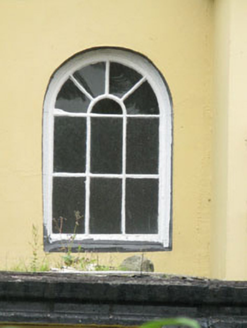Survey Data
Reg No
20914206
Rating
Regional
Categories of Special Interest
Architectural, Social
Original Use
House
In Use As
House
Date
1830 - 1835
Coordinates
120758, 37016
Date Recorded
01/08/2008
Date Updated
--/--/--
Description
Detached five-bay two-storey house and public house, built 1832, with later extension to side (east) and recent rear extension (south). Hipped slate and artificial slate roof having rendered chimneystacks and uPVC rainwater goods. Painted lined-and-ruled walls. Square-headed openings with six-over-six timber sliding sash windows having concrete sills. Round-headed opening with fixed pane window to rear. Square-headed door opening with timber glazed door having overlight blank. Recent shopfront consists of timber pilasters supporting timber awning, surrounding rubble stone walls and square-headed openings with timber fittings. Pair of rubble stone piers to east.
Appraisal
An integral part of the streetscape, this building retains much of its original form and character. Possibly built as a hotel or inn, it is marked out by its large scale. Though altered by the insertion of a recent shopfront, it retains much of its historic fabric, particularly the timber sliding sash windows.
